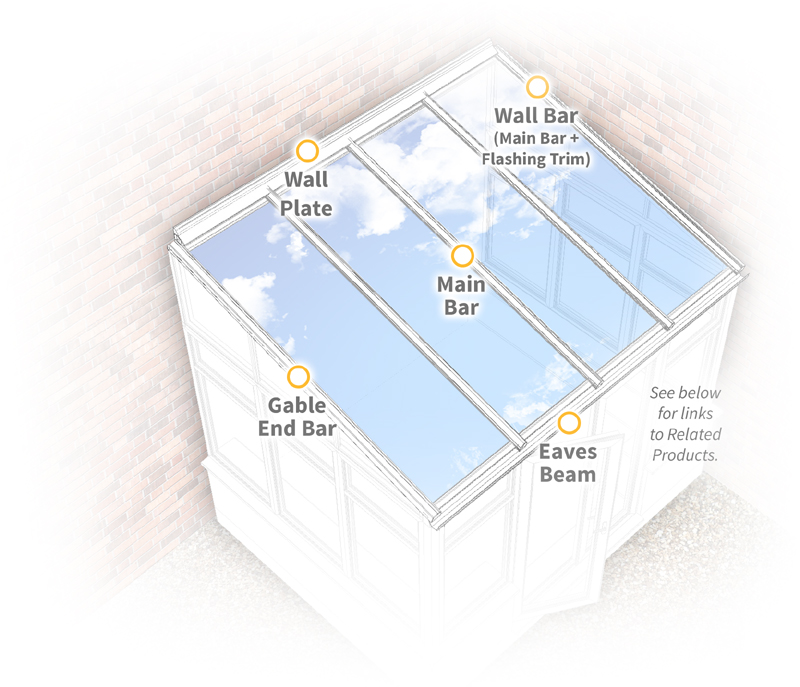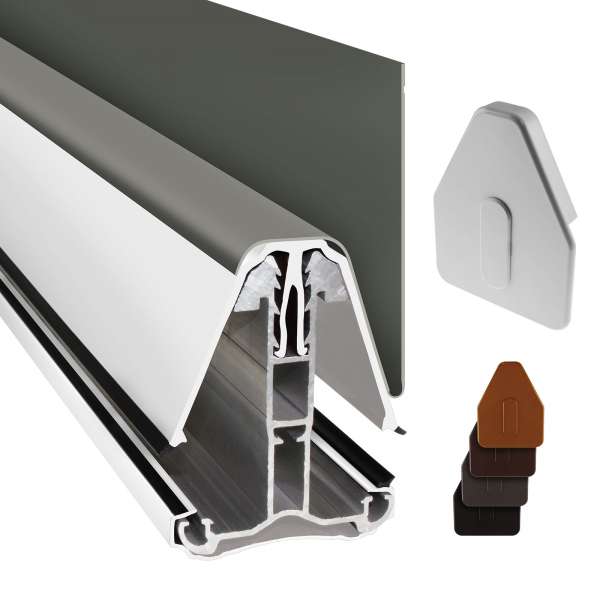- Product Code: MOL-1713-1001
- Manufacturer Code: LSEB25/WB
- Package Type: Parcel XL
- Shopping Category: Hardware > Building Materials > Roofing
Starter Bar for Wall Abutment
(Various lengths and colours)
Neat finish with improved weather-proofing
Strong chambered aluminium bar with attractive sculpured uPVC cappings and uPVC Flashing Trim. Can be used with polycarbonate and glass.
Part of the flexible and easy to use professionally engineered Heavy-Duty Self-Supporting Glazing System. which can span 4m unsupported without cross bearers.
Features & Benefits
- Self-Supporting - no need for timber rafters
- Thermally Broken - reduces heat transfer and cuts down on condensation
- Long-Life Durability - strong aluminium 'T' bar extrusion
- Hardwearing and Low-Maintenance - PVCu Capping and Cladding
- Excellent Weather Proofing - co-extruded gaskets
- Polycarbonate or Glass - unlike others, this system can be used with glass
- Choice of Thickness - locking points for 16, 25, 32 and 35mm panels
- Cost Effective and Less Wastage - multiple bar lengths
- Looks Good and Fits Well - Can be pitched from 5° upwards
Suitable for a variety of applications, including lean-tos, conservatory roofs, canopies and car ports.
Complete self-supporting roof system
The range includes Wall Plate for securing glazing bars to house wall, structural Eaves Beam for the low end, standard Main Bar for use as an intermediate between in-line sheets, Gable End Bar for exposed end of lean-to and Wall Bar for abutting a wall. The Wall Bar is the standard Main Bar with separate Flashing Trim.

Links to Related Products are provided below.
DID YOU KNOW? You could use a standard Main Bar instead of this dedicated Wall Bar. It will mean you don't have a continuous Flashing Trim but the Main Bar can be over flashed as normal.
- Aluminium 'T' Bar
- PVCu Top Capping (features co-extruded rubber seals)
- PVCu Undercladding (features co-extruded rubber seals)
- PVCu End Cap (inc. srews and screw cap covers)
| Measurement | Value |
|---|---|
| Material |
Aluminium - Glazing Bar |
| Bar Length | 2.5m, 3m, 3.5m, 4m, 5m and 6m |
| Colour | White or Chocolate Brown |
| Pitch | 5° and upwards |
| Maximum Span | 4m (see Maximum Bar Spacing table below) |
Maximum Bar Spacing by Bar Length
| Bar Length | 2.5m | 3m | 3.5m | 4m |
|---|---|---|---|---|
| Max Centres | 1200mm | 1050mm | 700mm | 600mm |
The Heavy-Duty Self-Supporting Roof has been designed to simplify the fitting process. With just a few steps, your bars could be fitted and your roof complete. The following is the typical fitting procedure:
- Fit Wall Plate and Front Eaves Beam (if using)
- Cut Glazing Bars, Top Caps and Underclad to desired length
- Fit Underclad to Glazing Bar and screw to Wall Plate (M6 x 20mm screws)
- Screw low end of Glazing Bar to Eaves Beam (M6 x 35mm screws)
- Cut Panel Support Trim and fit between each Glazing Bar
- Fit Polycarbonate End Closure (20mm short on either end)
- Lay polycarbonate panels between Glazing Bars (3mm gap either side)
- Tap the Top Capping down into position (use nylon hammer, wooden mallet, or protect the capping)
- Fit End Cap to each Glazing Bar
- Fit the Wall Plate End Covers and Eaves Beam End Covers
| Roof Structure: | Self-Supporting |
| Style: | Heavy Duty Self-Supporting |
| Base Material: | Aluminium |
| Capping Material: | uPVC |
| Glazing Compatibility: | Glass (Double-Glazed), Polycarbonate (Multiwall) |
| Glazing Thickness: | 16mm, 24/25mm, 32mm, 35mm |























