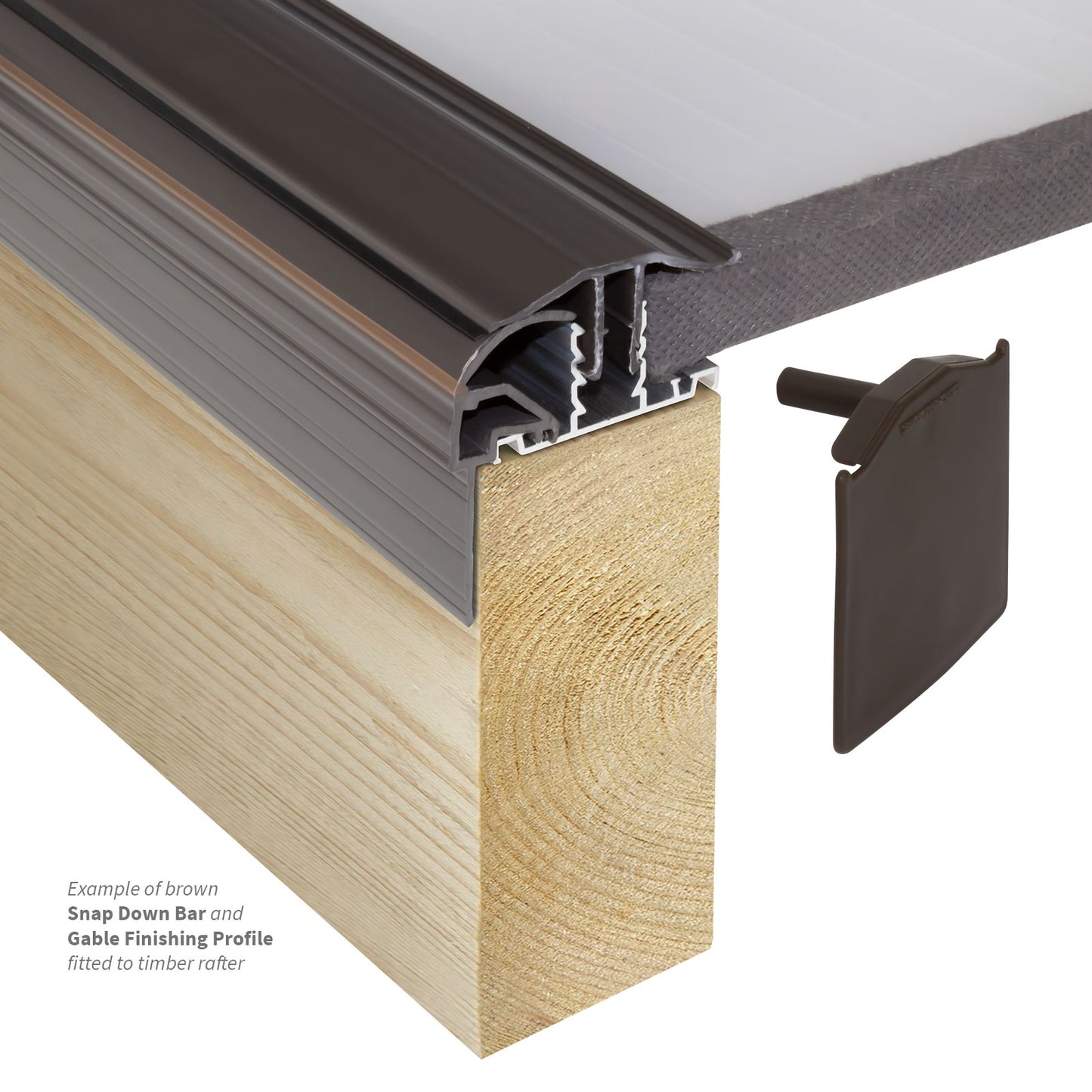SHIPPING
We endeavour to despatch most orders placed within 1 working day, where possible we will despatch orders on the same working day if payment is received before 1.00pm. Accurate despatch times can be found on individual product pages.
Most orders (those being stock items below 1.2m in length) will be despatched same day when ordered before 1pm, and received the following delivery day. We deliver items of that size from Monday to Saturday. Stock items over 1.2m are sent using a two-day carrier, who do not deliver on a weekend.
Due to the size and nature of some bespoke, and non-stock products, we offer restricted delivery options. Delivery options can be selected at the checkout page before payment Is made.
DELIVERY AND RETURNS
Any dates quoted for delivery of the goods are approximate only and Truly PVC shall not be liable for any direct, indirect or consequential loss suffered by the customer arising from any delay in the delivery of the goods.
All deliveries must be received, and where appropriate, signed for, by a person over the age of 18 years old.
Delivery shall take place and risk shall pass to you upon the earliest of the following:
- - goods are handed over to the customer or its agent at the Company’s premises, or
- - the goods leave the premises of Truly PVC, or
- - on the 7th day following notification to the customer that the goods are ready for despatch.
Customers should notify us within 7 days of the date of the invoice for any alleged defect damage, failure to comply with description, delivery failure or discrepancy or any missing items, components or products. If you fail to comply with these provisions, the goods shall be conclusively presumed to be in accordance with the Contract and free from any defect or damage, and you will be deemed to have accepted the goods.
Customers will also be responsible for obtaining all necessary licences and permissions for the import of the goods into the country of destination.
Long Lengths (over 1.2m)
For any product over 1.2m in length we cannot guarantee a ‘Next Day’ delivery service. Products over 1.2m have to be manually handled in some Depots and this can often add 1 – 2 days to the delivery time.
DELIVERY PROHIBITIONS
If your order is for an aerosol item, is over 1 metre in length, and you live in a remote location such as the Scottish Highlands, offshore islands or Northern Ireland, we may not be able to fulfil your order or have to add a levy surcharge to cover the extra delivery costs to these areas.
Should this be the case, we will contact you with the option of either paying the surcharge or cancelling the order. Remote postcodes include AB30-AB38, AB40-AB56, BT, FK17-FK21, G83, GY, HS, IM, IV, JE, KA27-KA28, KW, PA20-PA99, PH, TR21-TR25, ZE.
COLLECTION (from our Warehouse)
To collect your order from our Warehouse, simply choose 'Collect in Person' as the Shipping Method. We shall call you if there is a problem preparing the order, so be sure to provide a contact telephone number when ordering. Stock items are usually available for collection 1 business day from order being placed. To enquire about early collection or non-stock items like polycarbonate, please call 0161 339 4982.
Our Warehouse, which is located at the following address, is open for collection between 8:30am and 4:30pm Monday-Friday, 8:30am to 12:30pm on Saturdays, and 8:30am to 4:30pm on Sundays.
Unit 2, 34 Wood Street
Openshaw
Manchester
M11 2FB
*Bespoke items may take 1-2 working days to prepare for collection, with non-stock items, such glazing bars and roof sheets taking longer. Please enquire before making your journey to collect.

















