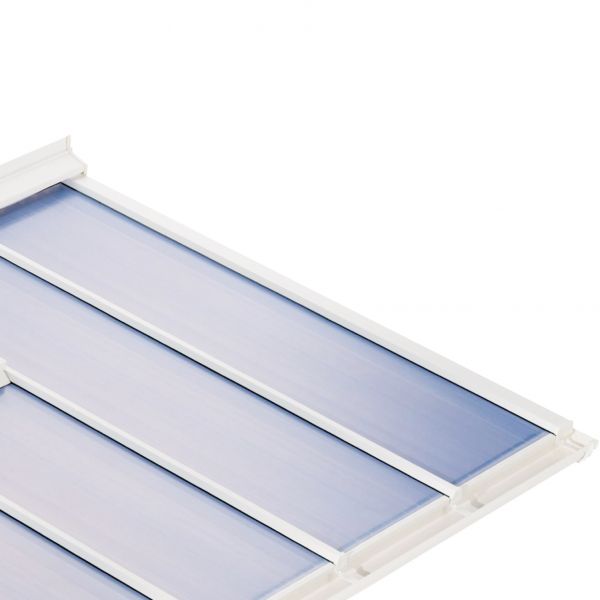- Product Code: ULT-1233-1001
- Manufacturer Code: ULT-1233-1001
- Package Type: Parcel XXL
- Shopping Category: Hardware > Building Materials > Roofing
For Ultralite 500 Roof-in-a-Box purchase and delivery enquiries, please contact sales@trulypvc.com, and provide:
- Product code (if known) or roof size and specification
- Delivery address
- Delivery date expectation / deadline




Ultralite 500 Low Pitch 'Roof-in-a-Box'
(Choice of size and fixtures)
Manufactured by industry leader!
Complete Ultralite 500 uPVC "Roof-in-a-Box" for low-pitch, lean-to conservatory roofs. Comes with 10-year warranty and 25 year life expectancy.
Ultralite 500 is a PVC roof system for lean-to conservatories, pergolas, carports and more. Designed specifically by industry leader Ultraframe as a free-spanning, low pitch roof, Ultralite 500 is ideal for situations where restricted height means that a low pitch is essential, such as attachement to a bungalow.
Supplied with Panels, Intermediate Bars, Wall Channel and associated Cappings and Fixings*, this really is a "Roof-in-a-Box" solution. What is more, it can be supplied with a complete gutter system and side PVC-u Firrings (2.5° pitch only) for quicker installation.
Features & Benefits
- Summer/Winter Comfort - thermally efficient. Cooler in summer, warmer in winter
- Ventilated - controllable ventilation at wall plate
- Anti-Glare - built-in sunlight diffusion
- Free-Spanning - span 4m without additional purlins
- Excellent Aesthetics - attractive design and quality
- Optional 2.5° Firrings - saves time on site
- UV Stable - coated for extra long life
- Flexible Use - perfect for homes and large commercial properties
- Multiple Applications - use on timber, aluminium and PVC-u frames
- Easy Fitting - comprehensive fitting guide included
- Long-Life - 25 years life expectancy
- 10 Year Guarantee - manufacturers warranty
- Recognised Quality - approved by BBA
- Fire Safety - rated by Warrington Fire Research Centre
The opaque PVC glazing panels provide great insulation and light diffusion to help maintain a comfortable environment within the conservatory in summer and in winter. Interlocking with aluminium reinforcement bars the roof panels can span 4m without additional support, so it's great for large commercial properties as well as homes.
Technical Information
| Glazing Panels | |
|---|---|
| Panel Width | 500mm |
| Panel Depth | 60mm |
| Panel Length | 2m, 2.5m, 3m, 3.5m, 4m |
| Material | PVC |
| 'U' Value | 1.9Wm -2K-1 |
| Light Transmittance | 70% |
| Panel Colour | Opaque |
| System | |
|---|---|
| Depth | 85mm |
| Weight | 6Kg per m2 |
| Material | Aluminium (reinforcement beams and wall channel) PVC-u (cappings, cladding and firring) |
| Angle of Pitch | 2.5° minimum to 10° maximum |
| Ventilation | Built in to standard Wall Channel |
| Firring | Optional extra for 2.5° pitch |
| Fire Rating | BS 467: Pt. 3 EXT.F.AAX |
| Roof Width* | 1m, 1.5m, 2m, 2.5m, 3m, 3.5m, 4m, 4.5m, 5m, 5.5m, 6m |
| Roof Length** | 2m, 2.5m, 3m, 3.5m, 4m |
* Refers to width of roof pack, not external frame width (see Choosing the Right Size).
** Length of roof pack, not horizontal projection. (see Choosing the Right Size)
Fitting Ultralite 500 Roof-in-a-Box
The Ultralite 500 is designed as a complete roof system and is manufactured to offer a product that can be fitted quickly and easily.
To help with this, each Roof-in-a-Box is supplied with a comprehensive Installation Guide, which steps through the process from preparation right through to completion.
Get the Right Size Roof-in-a-Box
Whenever possible, the structure should be designed to use panels in full widths and standard lengths, as this can leads to cost and labour savings.
The following tables show standard pack lengths and widths and the external frames sizes that they are built for.
| Optimal Pack Length | Optimal Pack Width | ||
|---|---|---|---|
| Pack Length | Projection (External Frame) | Pack Width | Width (External Frame) |
| 2m | 1,976mm | 1m | 1,052mm |
| 2.5m | 2,476mm | 1.5m | 1,552mm |
| 3m | 2,975mm | 2m | 2,052mm |
| 3.5m | 3,475mm | 2.5m | 2,552mm |
| 4m | 3,974mm | 3m | 3,052mm |
|
Design to Modular Sizes To reduce labour time and minimse cost, make the most of the modular sizes by designing new-build projects to the external frame sizes shown here. Fitting to Non-Modular Sizes Panel length and width can be cut to fit to an existing, non-modular frame size. If necessary, the length should be cut at the opposite end to the Pre-Cut Drip. |
3.5m | 3,552mm | |
| 4m | 4,052mm | ||
| 4.5m | 4,552mm | ||
| 5m | 5,052mm | ||
| 5.5m | 5,552mm | ||
| 6m | 6,052mm | ||
1



































