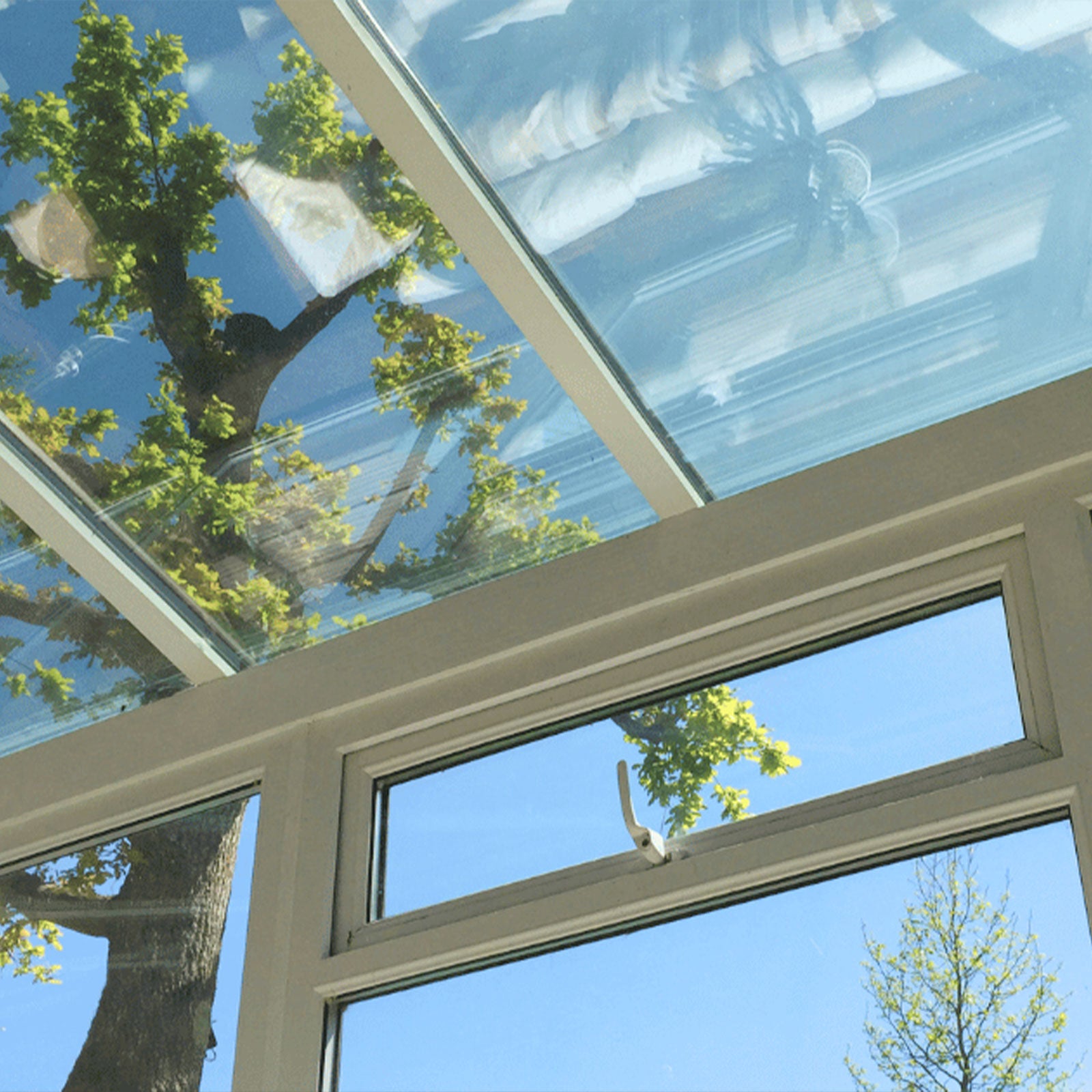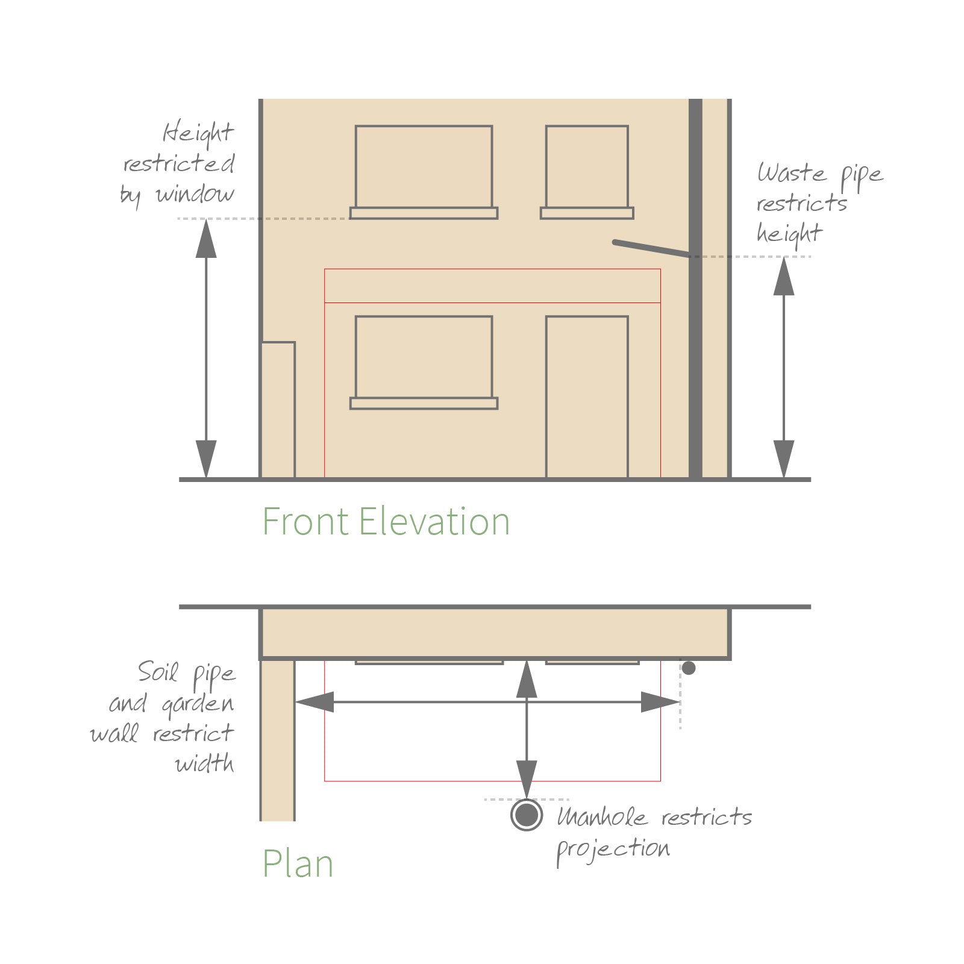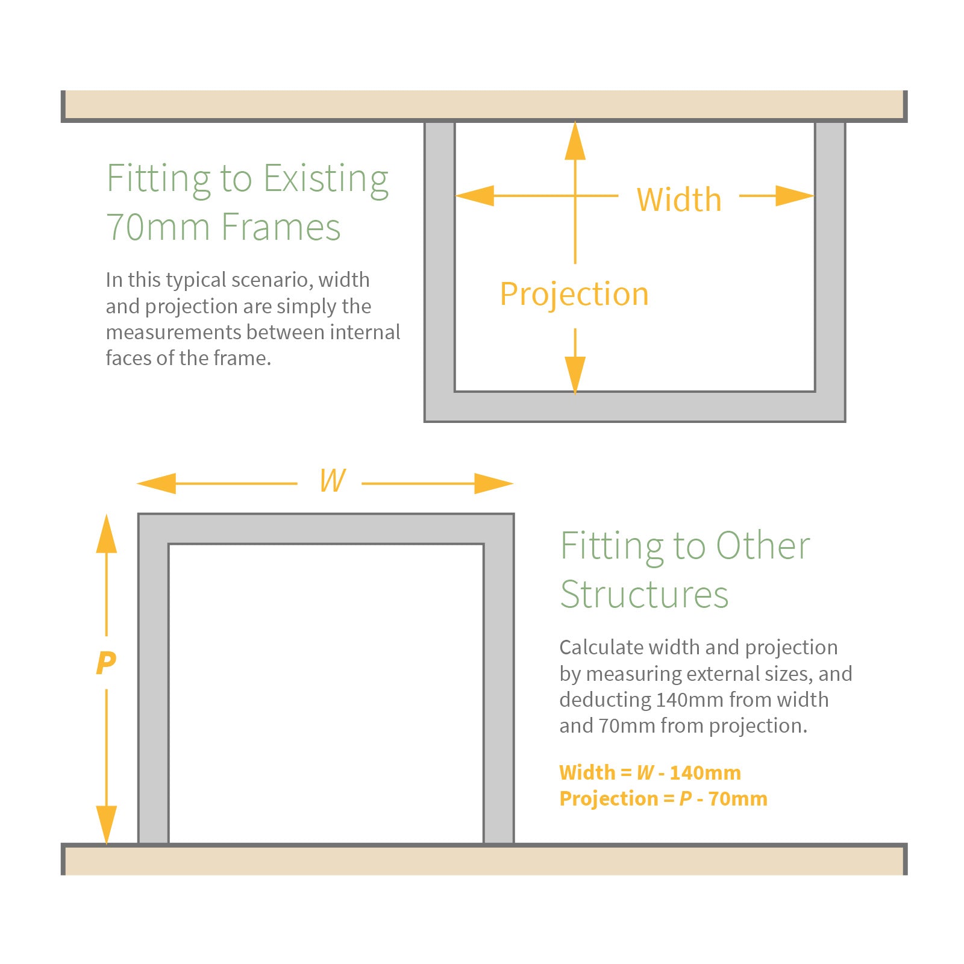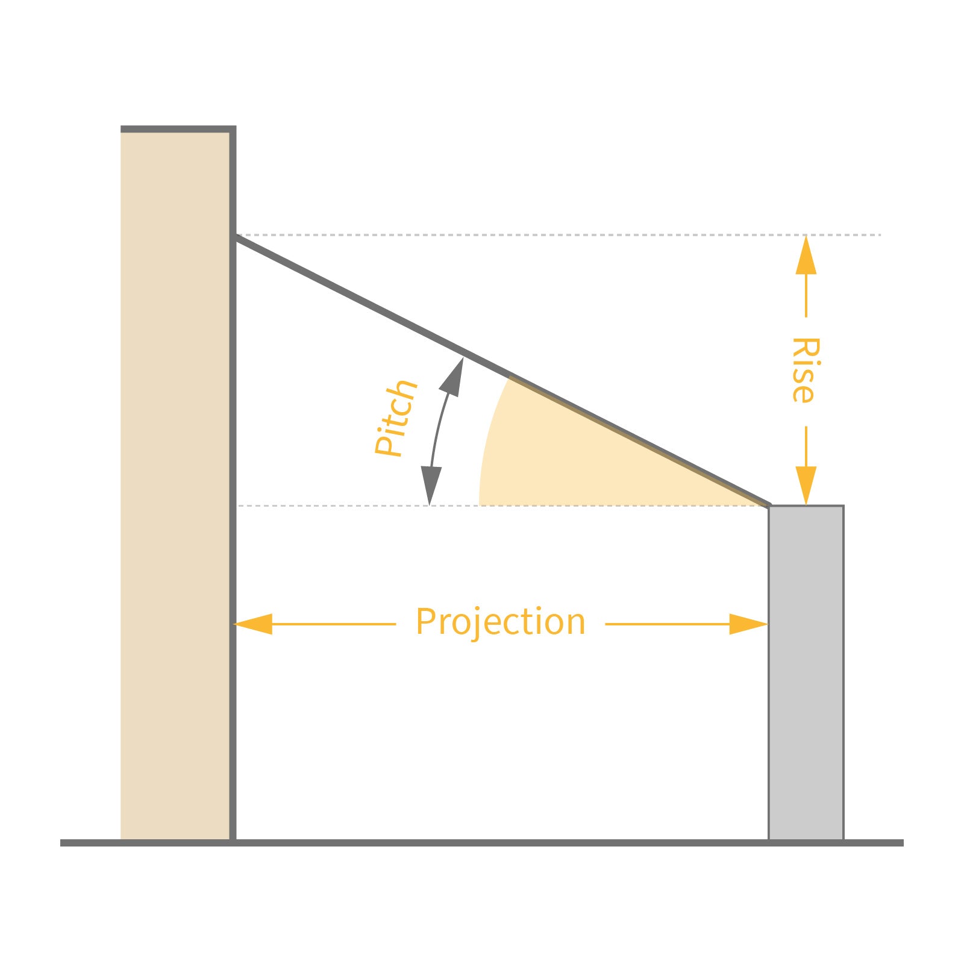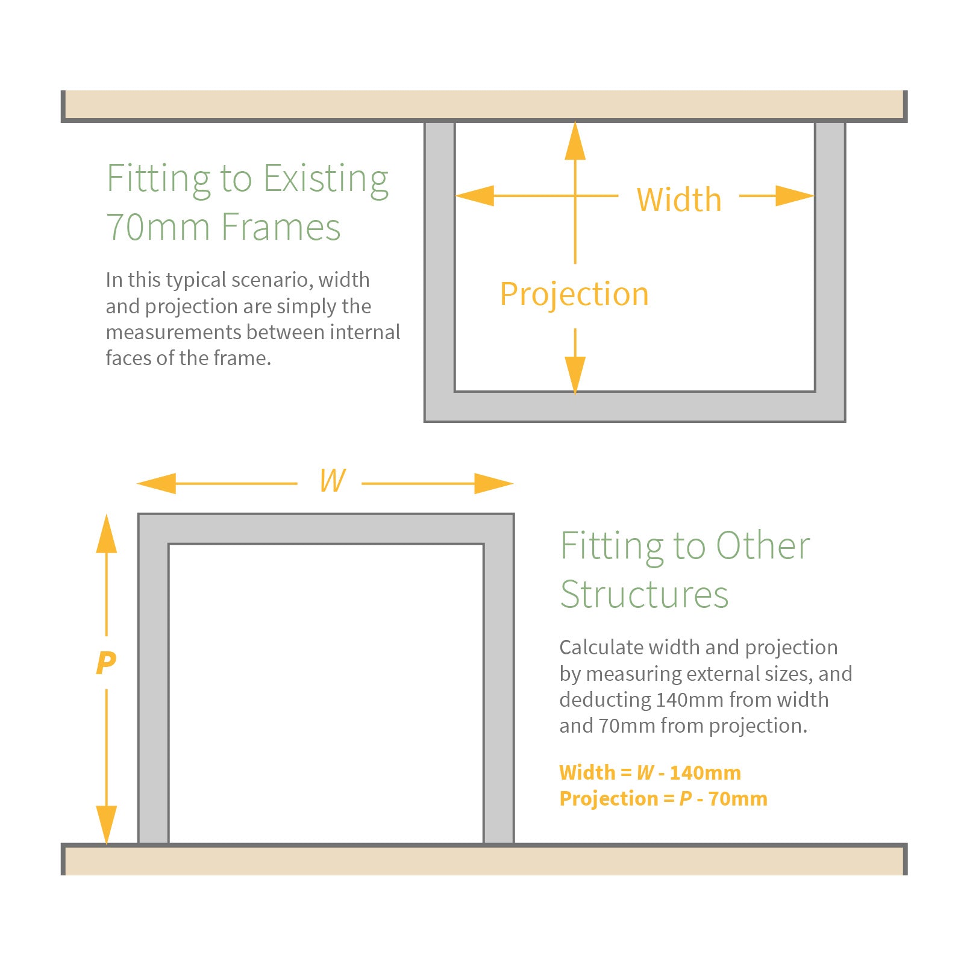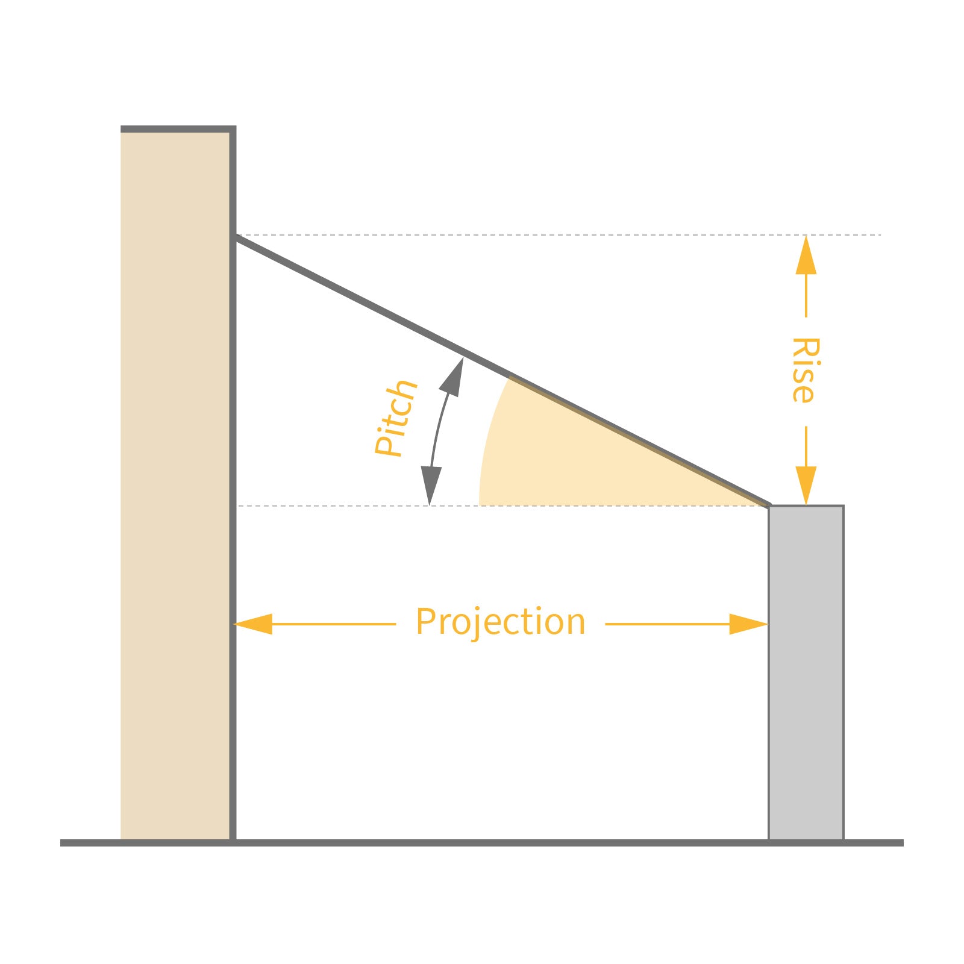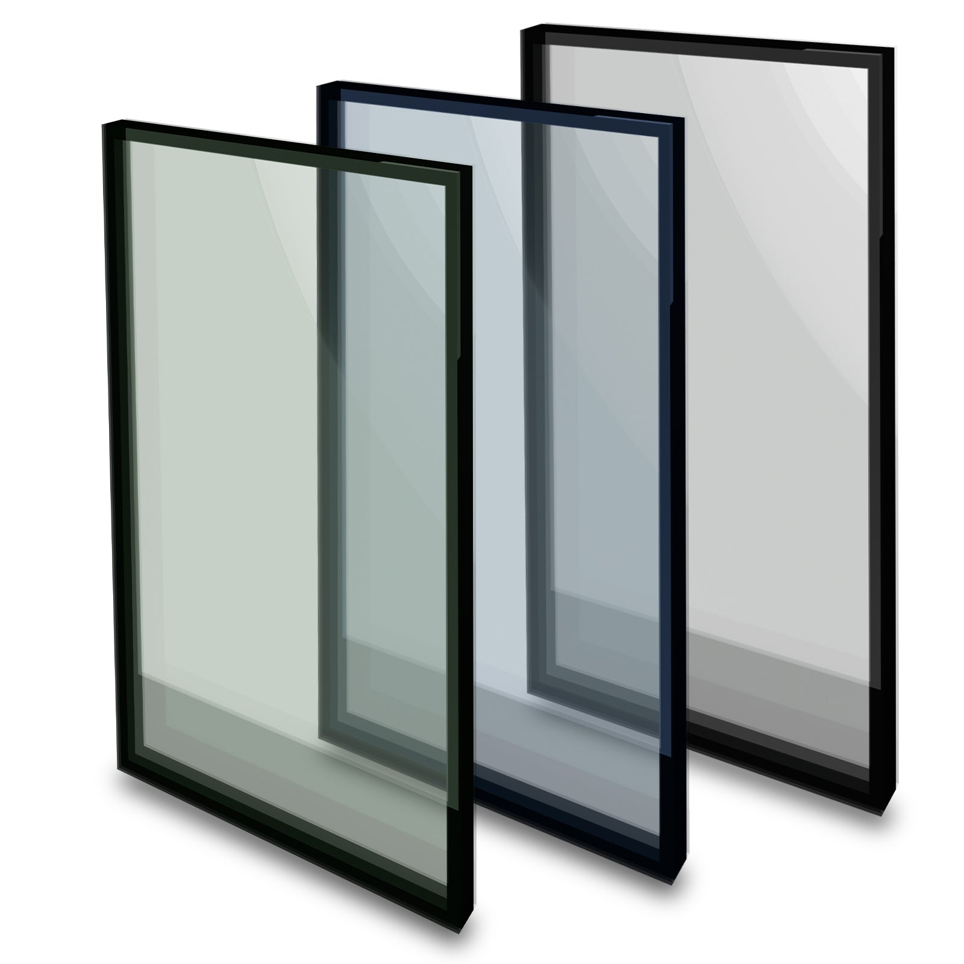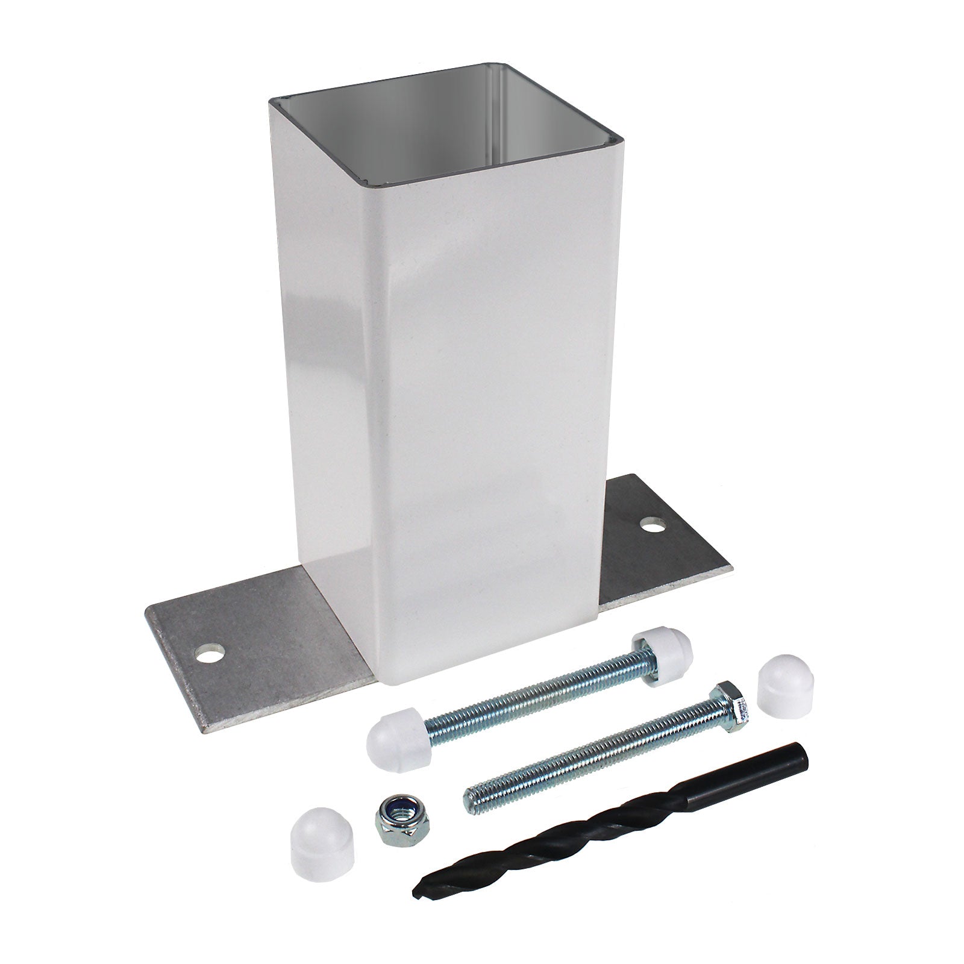
TruMAX GRS - Glass Roof System
Hassle-free lean-to conservatory and canopy roof!
Complete lean-to roof system with aluminium and u-PVC frames with toughened, self-cleaning double glazed untis. Designed for ease of installation, and offered with ease of purchase. This fully-customisable glass roof, is a great choice for covering closed rooms, such as conservatories, and as a lean-to canopy alongside a property. Supplied unglazed, or with a high performance sealed double-glazed unit to suit your space.
TruMAX GRS provides everything needed cut to size, as a ready to fit roof-in-a-box. Don't worry about choosing the correct individual components, we'll do that work for you.
Features & Benefits
- Complete roof-in-a-box - all components included
- Outstanding thermal efficiency - balance heat and light
- Self-cleaning glass - looks good and reduces maintenance
- Toughened safety glass - doesn't shard and four times stronger
- Designed and built to last - quality materials, and engineering
- Pitch between 5° and 15° - adjustable wall plate and eaves
- Environmentally friendly - made from recycled material
- Fire safety - Class 1 Spread of Flame Protection
- Supplied ready to fit - all parts cut to size
- 10-year warranty - a product you can trust
The TruMAX GRS Glass Roof System, makes it possible to order a lean-to roof with a wide range of structural and aesthetic options, online, simply and with confidence. The process is broken-down into easy-to-follow steps. However, experienced staff are on hand to clear up any uncertainty.
Did you know? TruMAX GRS is manufactured here in the UK, from material recycled here in the UK. Every little helps.
TruMAX GRS - Glass Roof System
SKU: TRUMAXGRS
MPN:
In stock
Couldn't load pickup availability
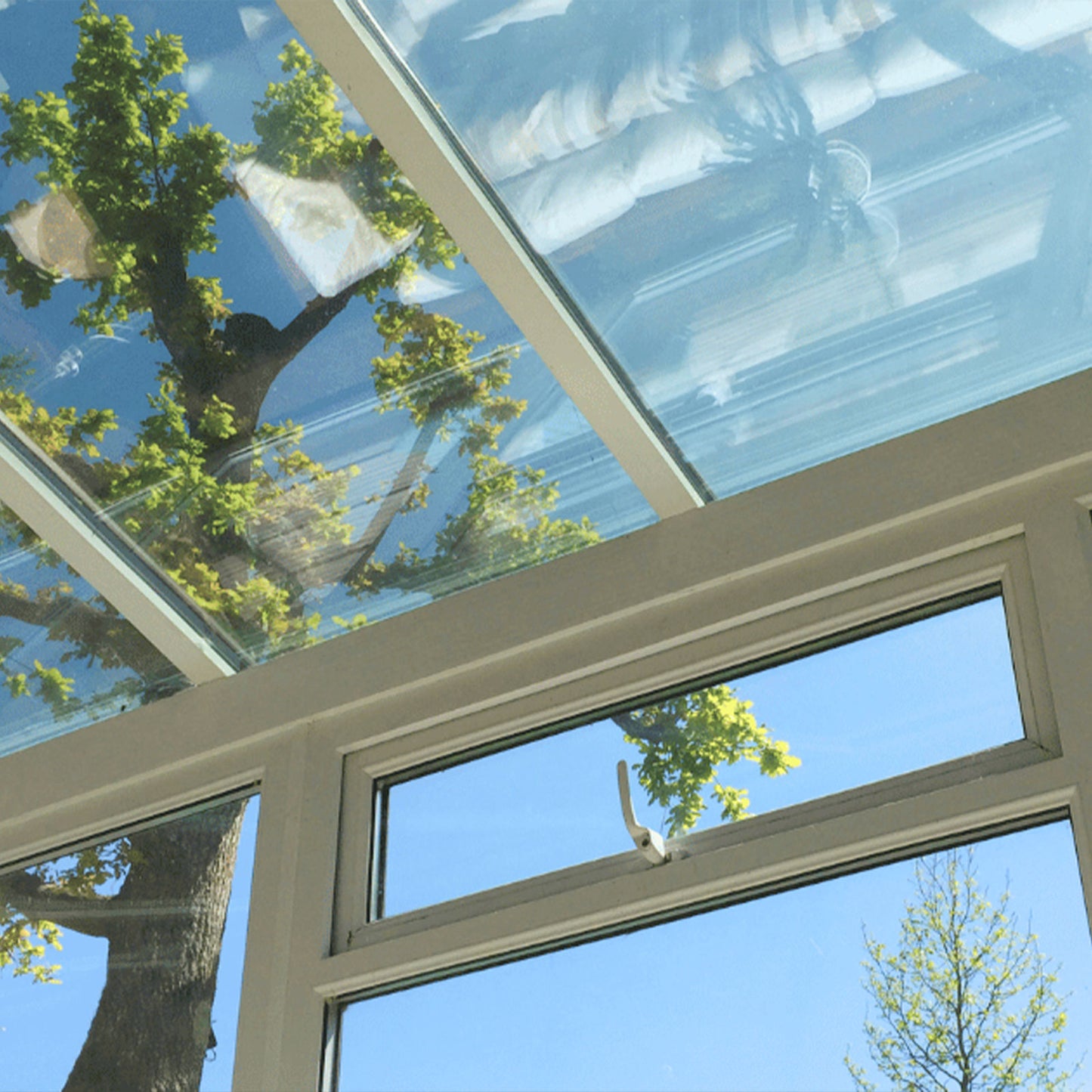
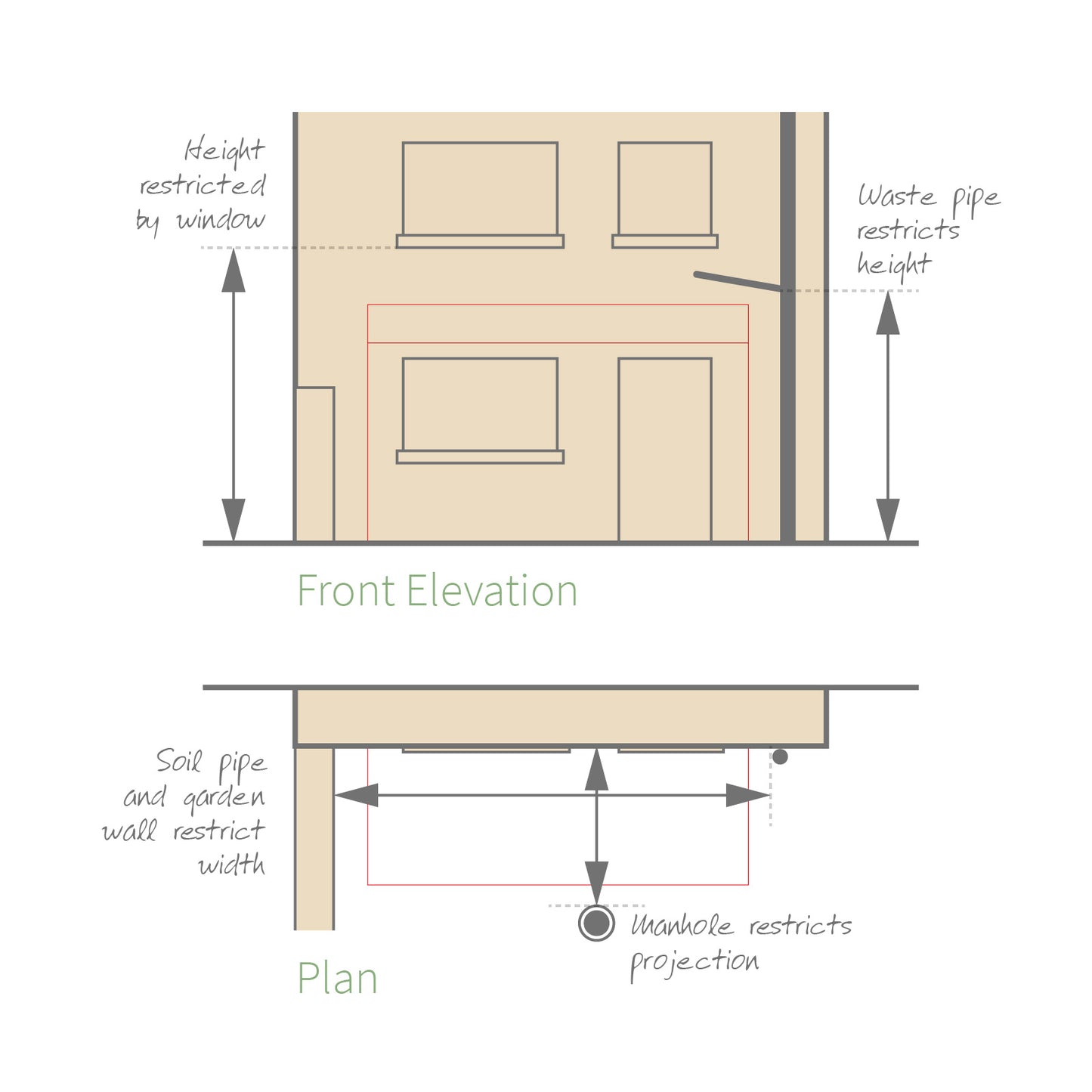
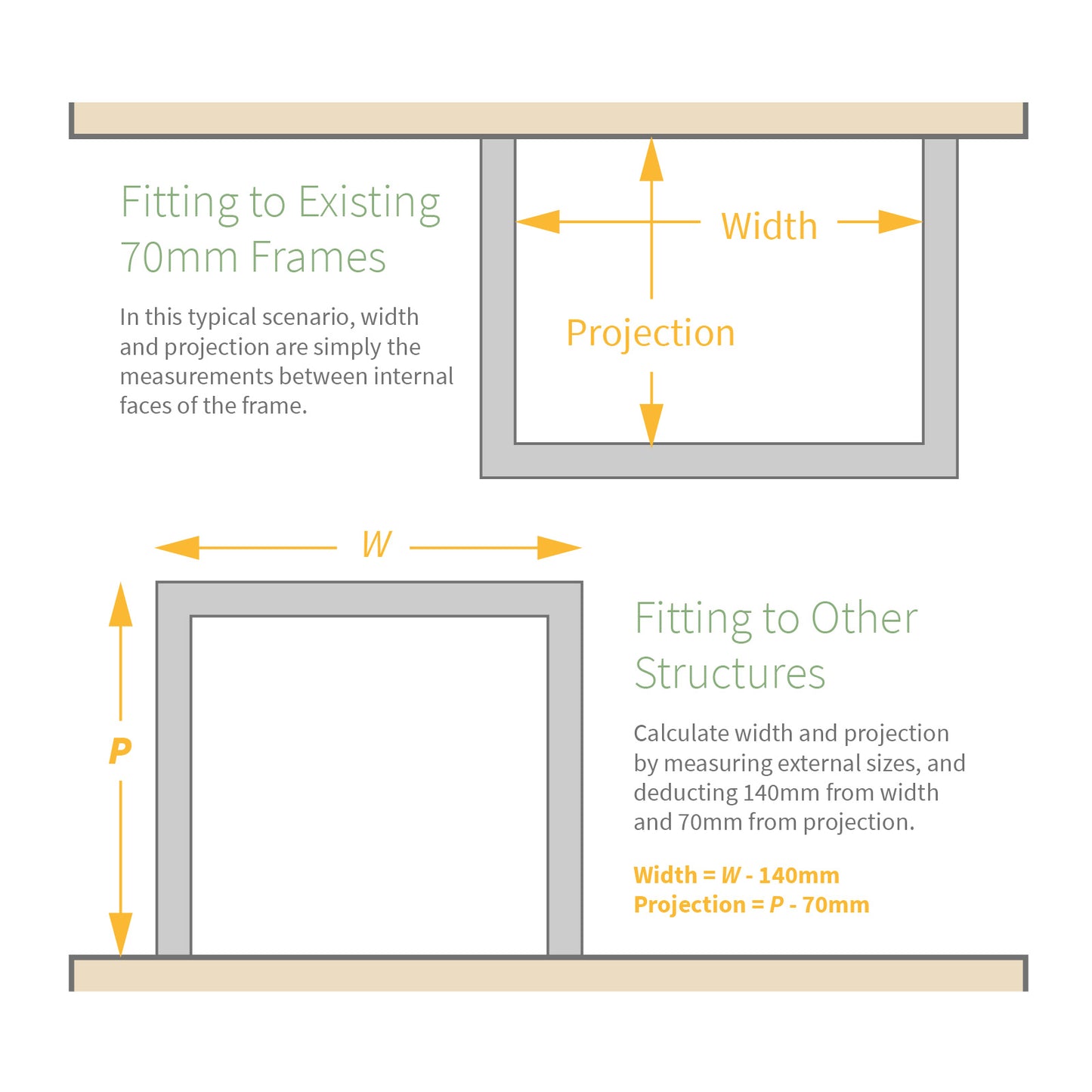
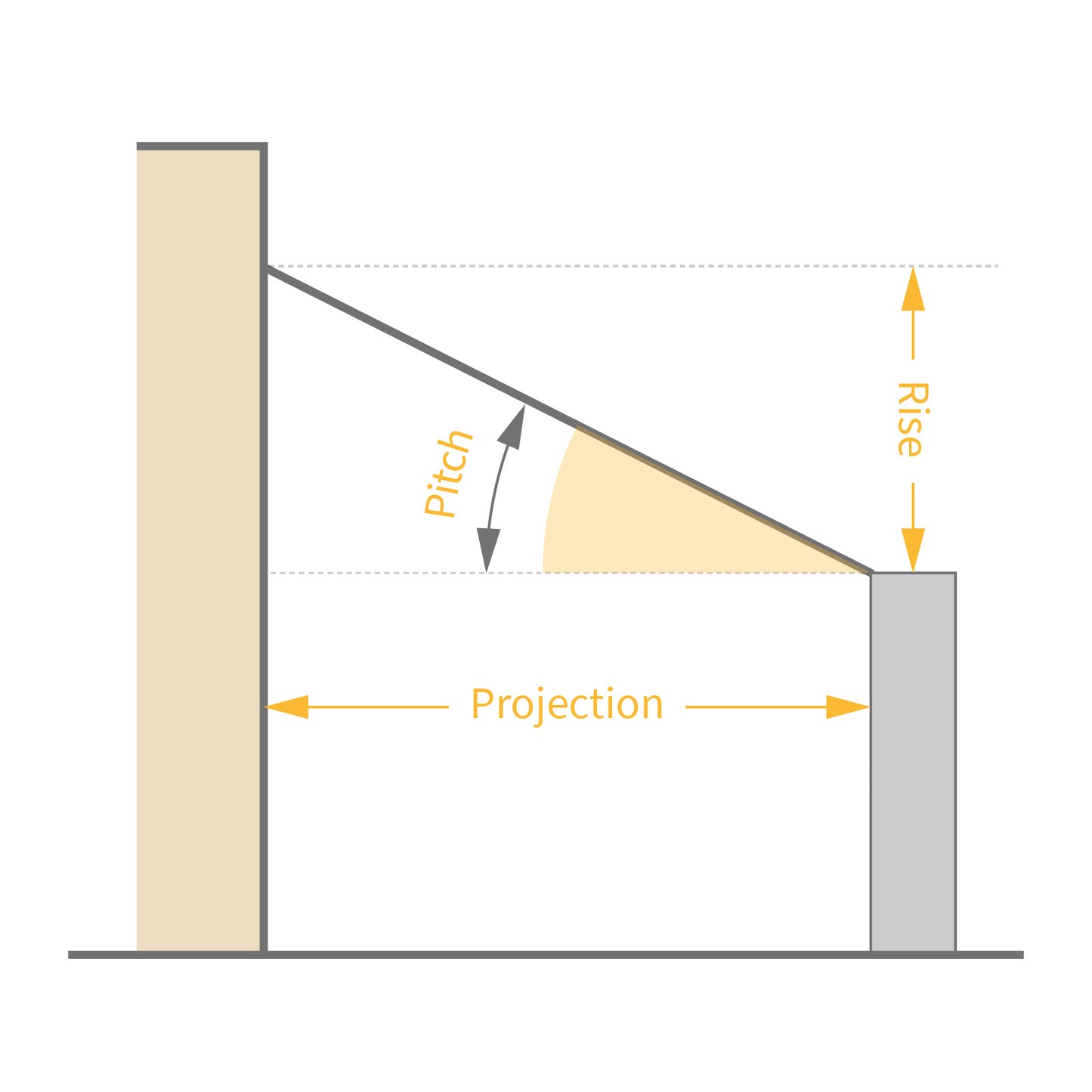
What's Included
Our complete glass roof system includes everything you'll need - all cut-to-size and ready to fit.
-

Wall Plate
Fixes to host wall to support glazing bar at the top. Strong aluminium with variable pitch support, glazing trim, plus PVC-u internal and external capping and end caps. Deep flashing trim giving overall height of 193mm. Suitable for 2.5° and 15° pitch.
-

Eaves Beam
Provides structural glazing bar support at the eaves. Aluminium box section with variable pitch support (2.5° to 45°), plus eaves beam seal for stopping draughts, reducing noice, and preventing water ingress. Includes PVC-u internal and external trims.
-

Intermediate Glazing Bars
Run down the slope from wall plate to eaves to support roof glazing and seal between side-by-side glass units. Tough aluminium extrusion, with attractive sculptured cappings, and gasket flapper seals. Suitable for 24mm sealed double-glazed units.
-

Starter Glazing Bars
Refers to first and last glazing bars, which only have glazing fitted to one side. Most roofs will be gable sided, and require a neat Gable Bar closure. However, some may abut another wall on either side; those sides will require a Wall Bar instead.
-

Roof Glazing
Available unglazed, or glazed with 24mm toughened double-glazing, with self-clean coating and warm edge spacer bars. Choice of Clear, Neutral, Blue, Green, Grey, and Bronze tints giving u-Value, solar heat reflection, and light transmission options.
-

Guttering
Fixes to the eaves beam to collect rainwater from the roof, and direct it outlet and into a downpipe. Tough PVC-u in choice of popular colours. Includes gutter, brackets, stopend and choice of outlets, plus downpipe and components.
-

Eaves Support Posts
Available with optional support posts for when used as a canopy without under eaves support. High-strength aluminium with durable powder-coated finish. Available in lengths of 2.25m and 3m, and supplied with eaves bracket and foot plate.
Glazing Tints
-
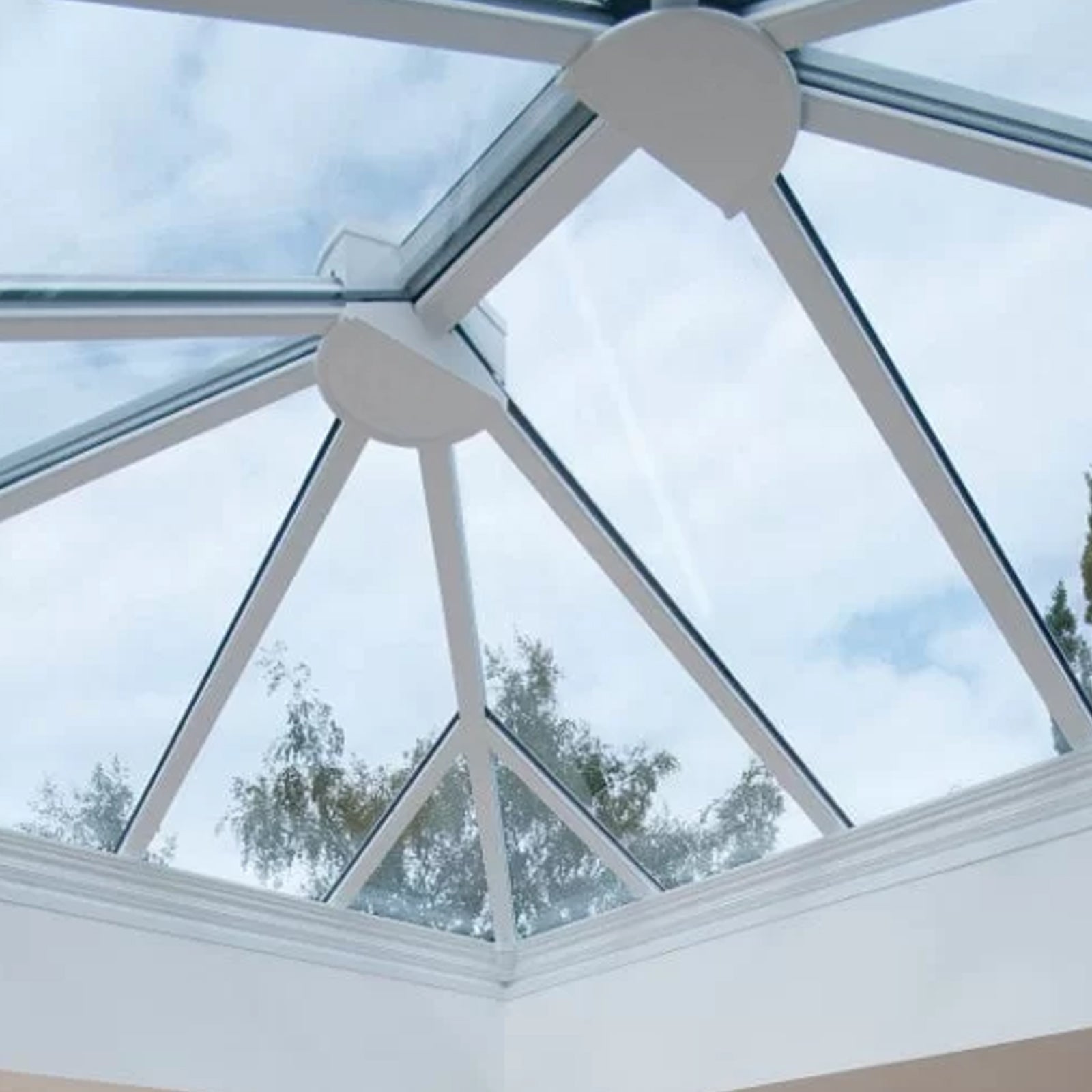
Ambi-Aqua
Attractive greenish tint, Argon-filled with Low-E. Offers 1.0 and 1.2 u-Value choiceswith solar heat reflection of 82% to 85%, and light transmission of 24% to 30%.
-
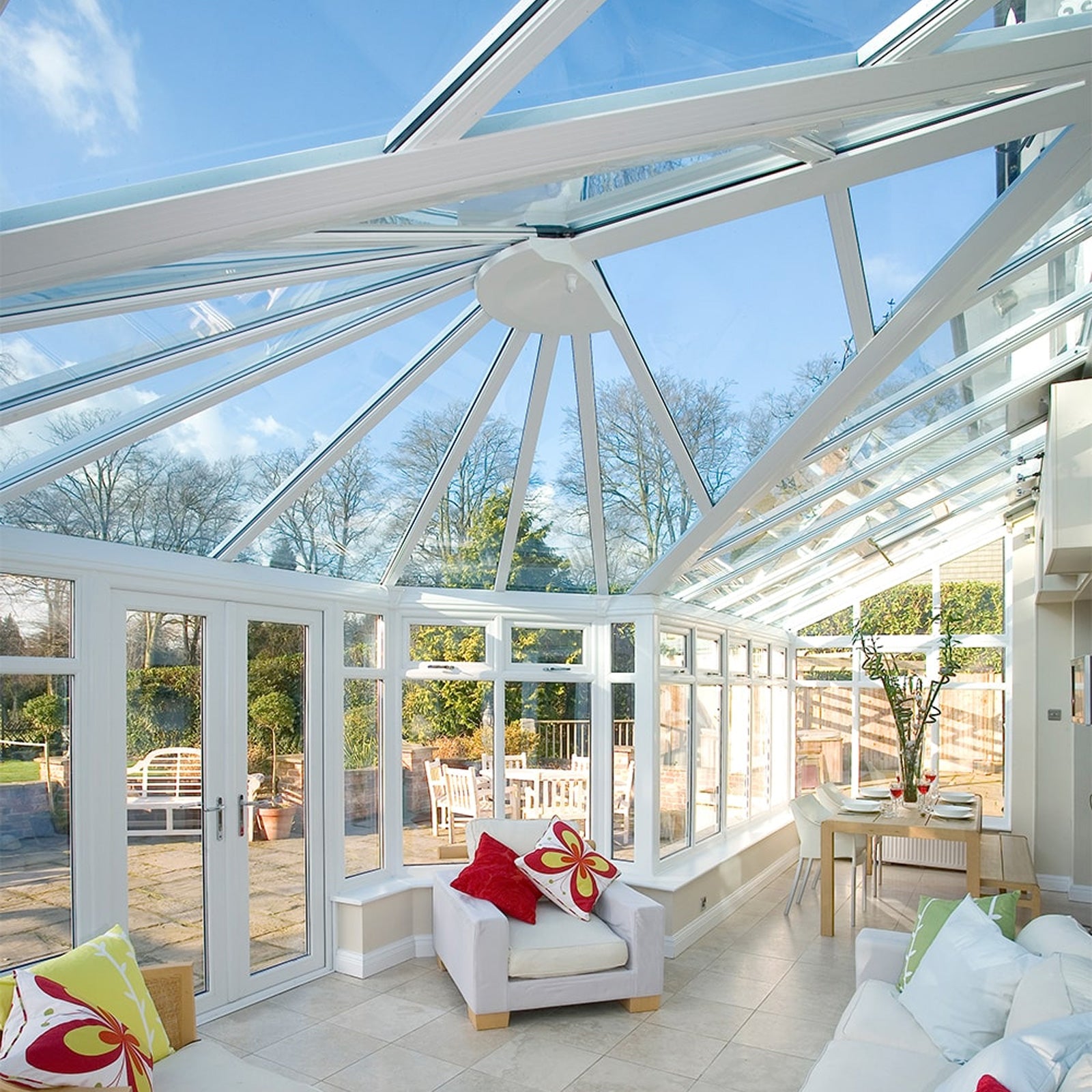
Ambi-Blue
Subtle blue tint, with Argon and Low-E options. Offers 1.2 and 2.7 u-Value choices, with solar heat reflection of 60% to 52%, and light transmission of 47% to 52%.
-
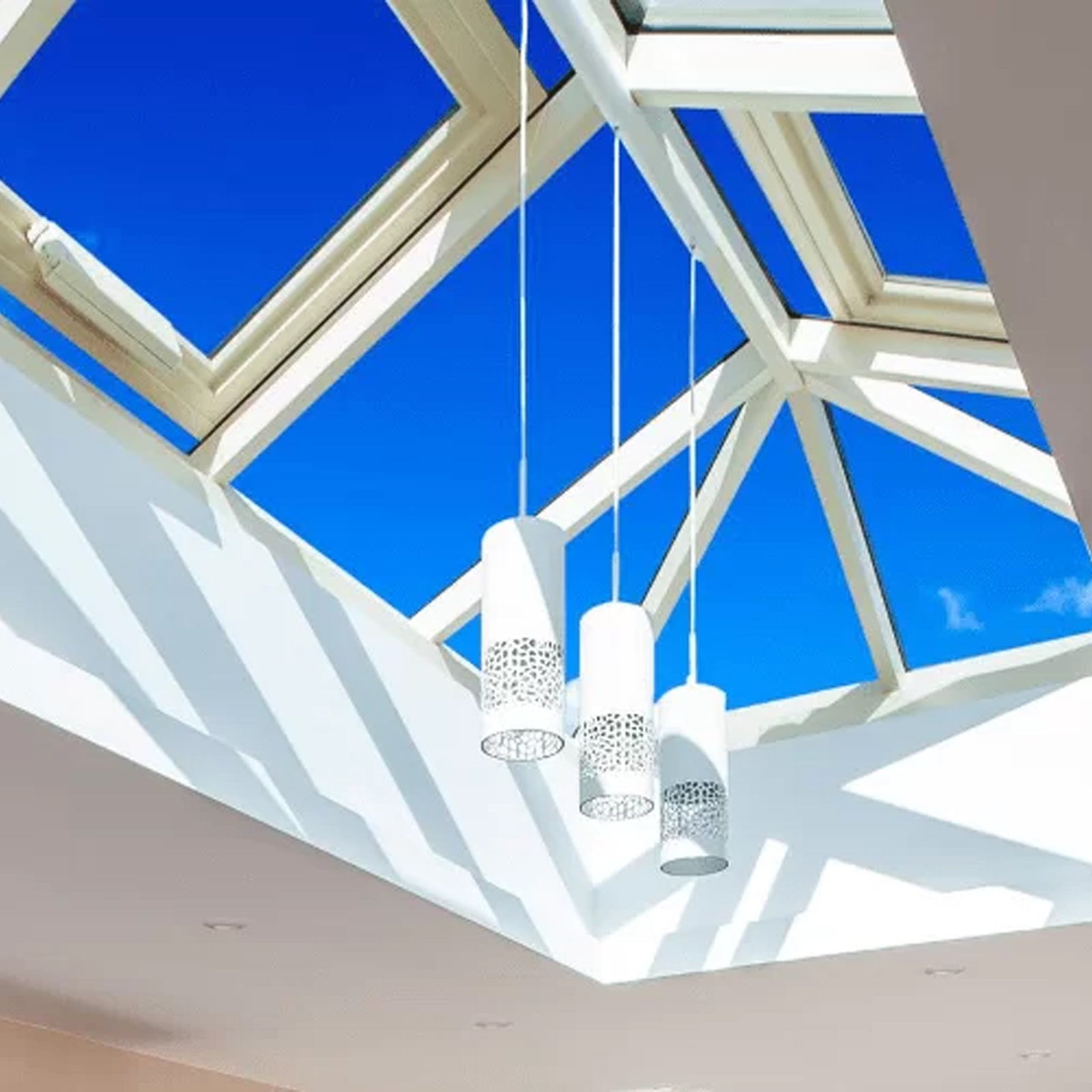
Ambi-Bronze
Warm bronze tint, with Argon and low-E options. Offers 1.2 and 2.7 u-Value choices, with solar heat reflection of 55% to 43%, and light transmission of 38% to 55%.
-
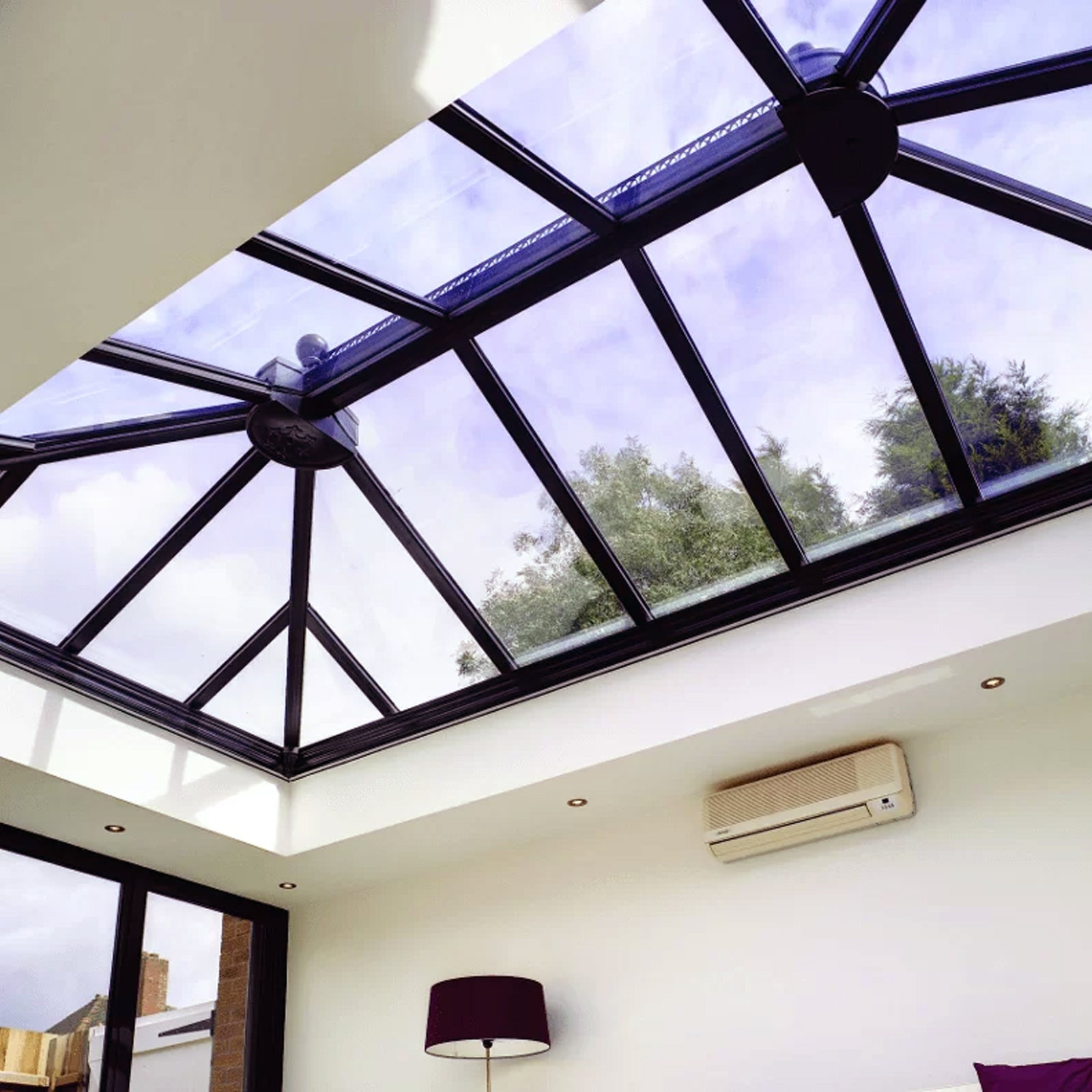
Ambi-Neutral 1.2
Natural minimal tint, with Argon and low-E options. Offers 1.2 and 2.7 u-Values with solar heat reflection of 60% to 53%, and light transmission of 37% to 45%.
-
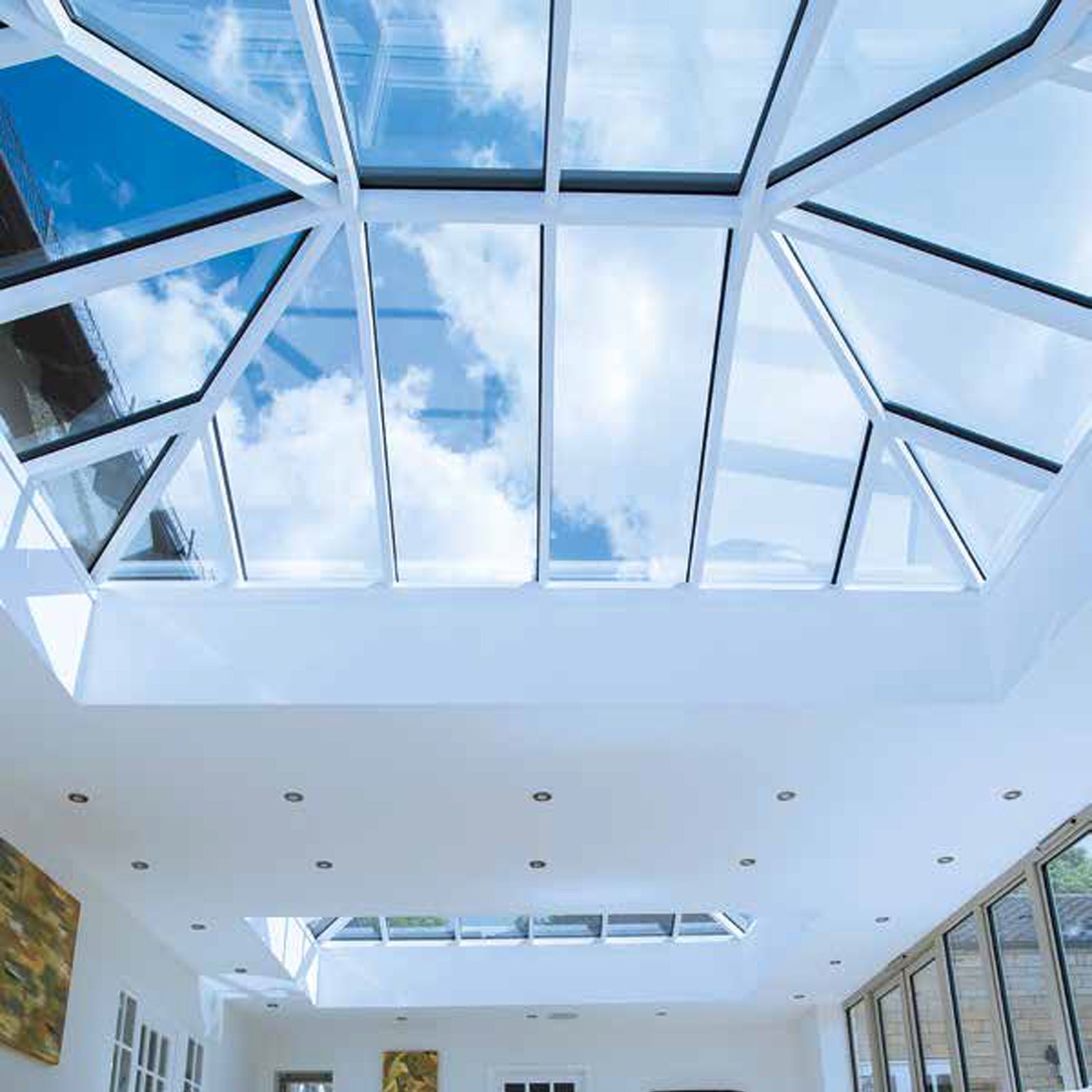
Ambi-Sunshade Blue
strong blue tint, with Argon and low-E options. Offers 1.0, 1.2 and 2.7 u-Value options, with solar heat reflection of 82% to 77%, and light transmission of 50% to 27%.
-
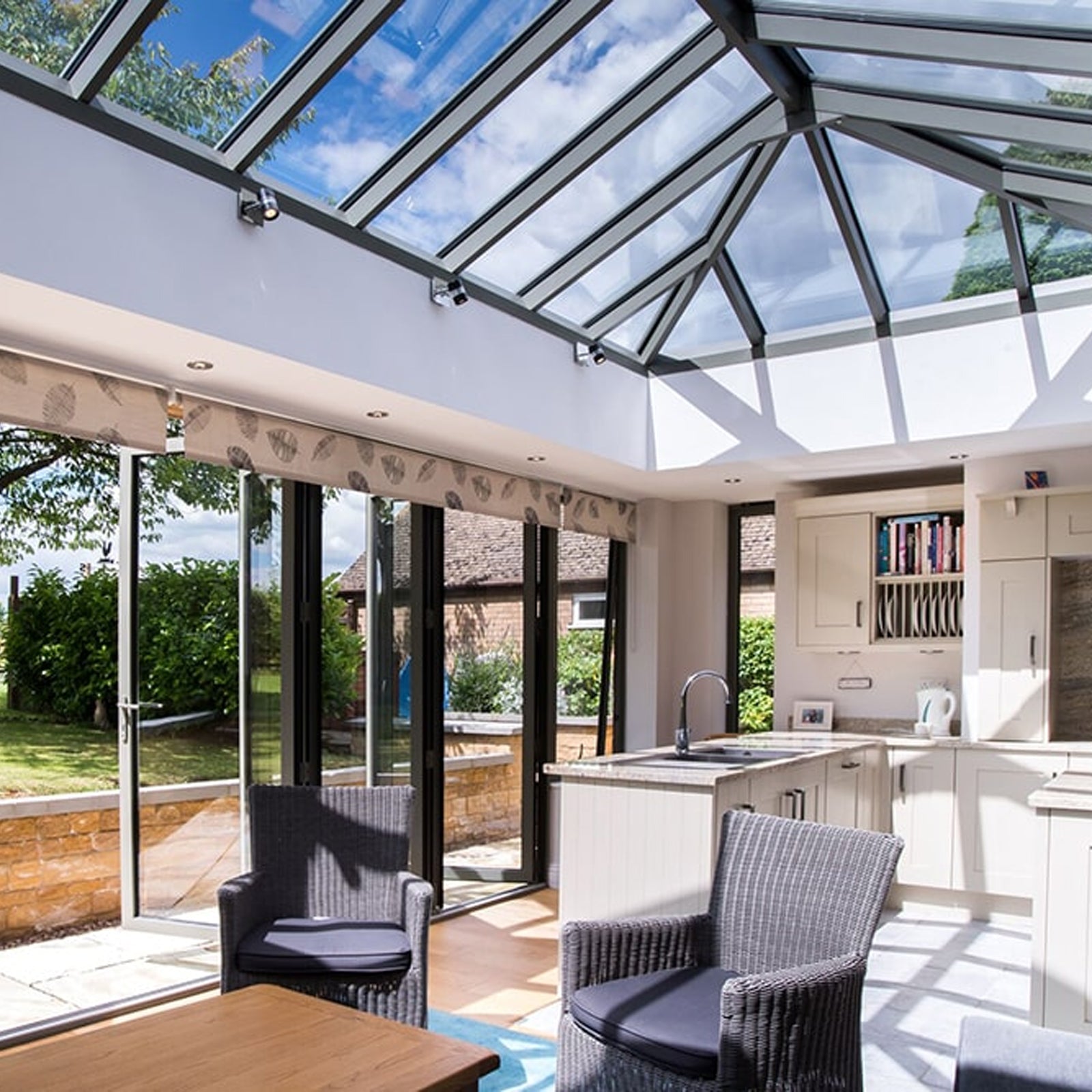
Ambi-Ultra Grey
Strong grey tint, with Argon and low-E options. Offers 1.0, 1.2 and 2.7 u-Value options, with solar heat reflection of 91% to 89%, and light transmission of 8% to 9%.
-
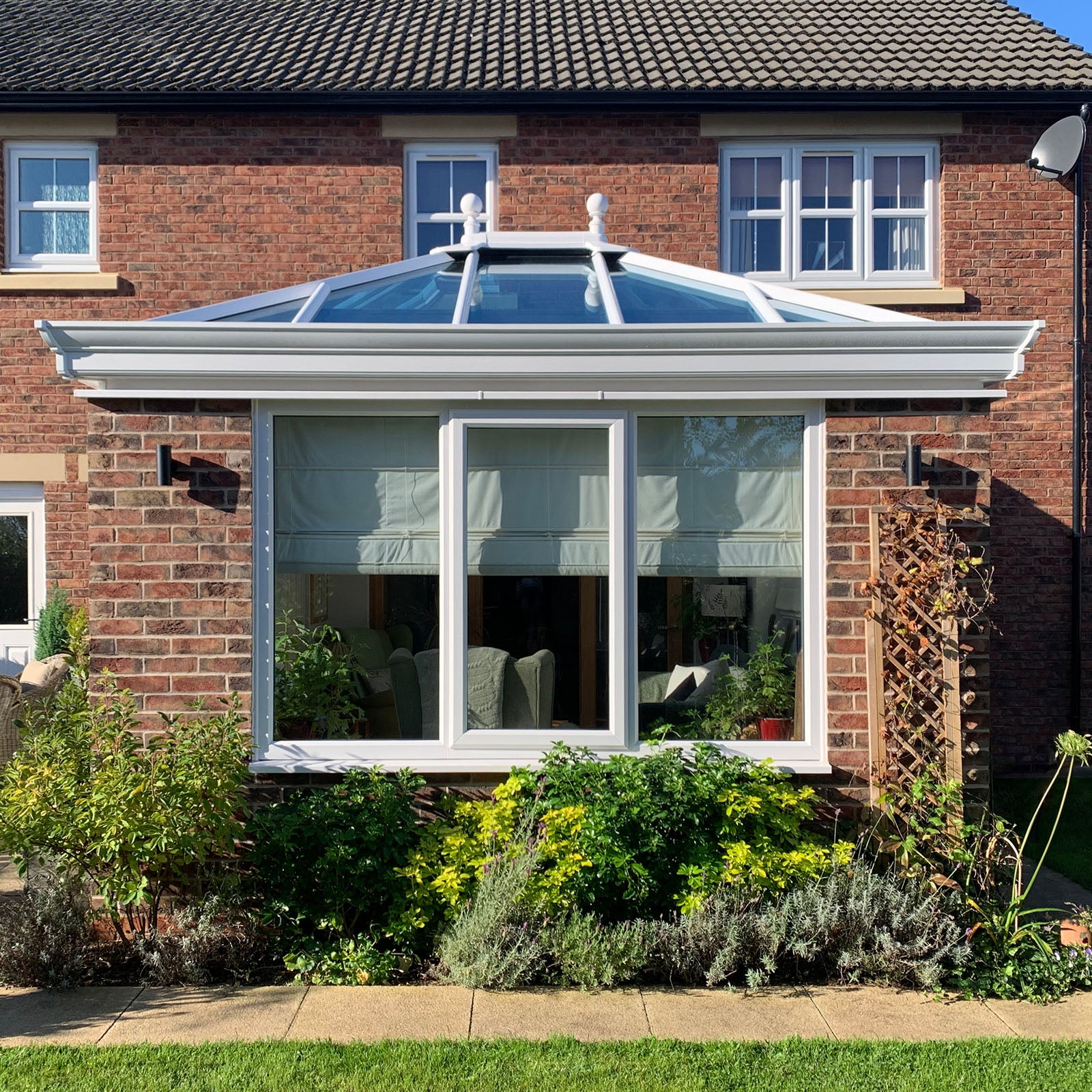
Clear
Standard clear tint, with Argon and low-E options. Offers 1.2 and 2.7 u-Value choices, with solar heat reflection of 42% to 25%, and light transmission of 78% to 79%.
See 'Glass Performance' under Technical Information for more about individual glass options.
How to Order
Order the TruMAX roof system with ease, through this website. To simplify the process, we have broken-down the key decisions, and provided explanation of each option. Every order is reviewed by our team, and confirm back to you prior to manufacture, to ensure that you get the roof you want.
Things to Ask Yourself
Roof Pitch Calculator
Enter your Projection and Rise measurements, then click 'Get Pitch'. Simple!
Notes:
Projection is measured horizontally from host wall to inside face of front frames, if going on top of existing 70mm frames. Otherwise projection would be from host wall to external face of front support, minus 70mm.
Rise is a vertical measurement from top of front supporting frame to top of slope at host wall.
Take a look at the following Technical Information, and our Surveying Guide, to better understand site considerations. See the FAQ at the bottom of the page for answers to common questions.
Technical Information
Manufacturing Considerations
| Specification | Detail |
|---|---|
| Roof Width | 1500mm to 6000mm |
| Roof Projection | 2000mm to 4000mm |
| Roof Pitch | 5° to 15° |
| Glazing Options | Unglazed, or 24mm double-glazed units (toughened with self-clean and warm edge spacer bar) |
| Glass Tints | Clear, Neutral, Blue, Green, Grey, and Bronze |
| Frame Colour (inside/outside) | White, Anthracite Grey, Rosewood, and Golden Oak |
| Guarantee | 10-year limited warranty against yellowing and weather breakage |
Glass Performance
| Glass Type | Tint | u-Value | Low-E | Argon | SHR | LT |
|---|---|---|---|---|---|---|
| Ambi-Aqua 1.0 | Greenish | 1.0 | ✓ | ✓ | 82% | 30% |
| Ambi-Aqua 1.2 | Greenish | 1.2 | ✓ | 76% | 33% | |
| Ambi-Blue 1.2 | Bluish | 1.2 | ✓ | ✓ | 60% | 47% |
| Ambi-Blue 2.7 | Bluish | 2.7 | 52% | 52% | ||
| Ambi-Bronze 1.2 | Bronze | 1.2 | ✓ | ✓ | 55% | 38% |
| Ambi-Bronze 2.7 | Bronze | 2.7 | 43% | 53% | ||
| Ambi-Neutral 1.2 | Natural | 1.2 | ✓ | ✓ | 60% | 37% |
| Ambi-Neutral 2.7 | Natural | 2.7 | 53% | 45% | ||
| Ambi-Sunshade Blue 1.0 | Blue | 1.0 | ✓ | ✓ | 82% | 50% |
| Ambi-Sunshade Blue 1.2 | Blue | 1.2 | ✓ | ✓ | 77% | 27% |
| Ambi-Sunshade Blue 2.7 | Blue | 2.7 | 77% | 27% | ||
| Ambi-Ultra Grey 1.0 | Grey | 1.0 | ✓ | ✓ | 91% | 8% |
| Ambi-Ultra Grey 1.2 | Grey | 1.2 | ✓ | ✓ | 89% | 9% |
| Ambi-Ultra Grey 2.7 | Grey | 2.7 | 89% | 9% | ||
| Clear 1.2 | Clear | 1.2 | ✓ | ✓ | 42% | 78% |
| Clear 2.7 | Clear | 2.7 | 25% | 79% |
*SHR = Solar Heat Reflection, and LT = Light Transmission.
Standards & Compliance
| Standard | Attainment |
|---|---|
| BS476 Part 7 Surface spread of flame | Tested and certified up to Class 1. |
Delivering Your Roof
We are able to deliver polycarbonate and glass roof systems to most mainland postcodes, but quieter and more rural destinations may have a longer time in transit. Expected delivery date shall be advised in our order confirmation back to you.
-
Receiving Delivery
- Drivers will help offload from the vehicle, but the recipient is responsible thereon.
- At least one person is required to receive delivery. We recommend two able-bodied people for larger roofs, and those with glass units, .
- Aluminium and PVC-u extrusions may be wrapped together for protection during transit.
- Pads or shrink-wrapping may be applied to protect glass units and roof sheets.
- Check carefully to ensure you have expected components, and that they match your order.
- We handle with care, but edges and corners are vulnerable. Check for damage, and inform the driver if you spot any flaws.
- A redelivery cost may be charge if unable to receive delivery on agreed day.
-
Storing and Handling
- Glass handling gloves should be worn to reduce the likelihood of cuts, and slippage.
- Leave any pad or shrink-wrap protection in place until installation.
- Store in a clean, dry, ventilated space, away from direct sunlight and heat sources.
- Do not lay glass horizontally. Stand on edge between 3° and 6° from vertical.
- Prevent bowing by ensuring that the back of glass and polycarbonate sheets are well supported.
- To avoid staining, separate and dry thoroughly if moisture is spotted between stacked units.
- Polycarbonate sheet are lightweight, but double-glazed units weight between 20 and 30 kg per square metre. Take great care when handling roofing materials and glazing.
FAQs
What is Light Transmission and is it important?
What is Shading Coefficient?
Shading Coefficient (SC) measures how much solar heat can transmits through the roof glazing. The higher the figure, the more heat is allowed to pass through.
High Shading Coefficient glazing helps to warm a room naturally in cooler months (reducing energy bills), and allows more natural light. However, rooms can become uncomfortably hot, requiring the use of fans, air conditioning, or blinds, and the increased UV rays can fade furniture. North-facing and shaded roofs might benefit from high shading coefficient glazing.
Low Shading Coefficient glazing reduces overheating in the summer, reduces reliance on fans etc., and helps protect interiors from UV damage. However, rooms may receive less natural light, and require more heating during colder months. South-facing roofs will likely benefit from low shading coefficient glazing.
Does a lean-to need planning permission?
Conservatories smaller than 30m2 don't normally require Planning Permission. However they must comply with IEE and Building Regulations.

