TruMAX Roof Systems
Survey Guide
The following introduces you to decisions that need to be made before ordering your TruMAX PCRS, TruMAX GCRS, or the low-profile TruMAX LPCRS conservatory roof systems. Successful projects start with an understanding of the product, and the site. So, we begin with a survey.
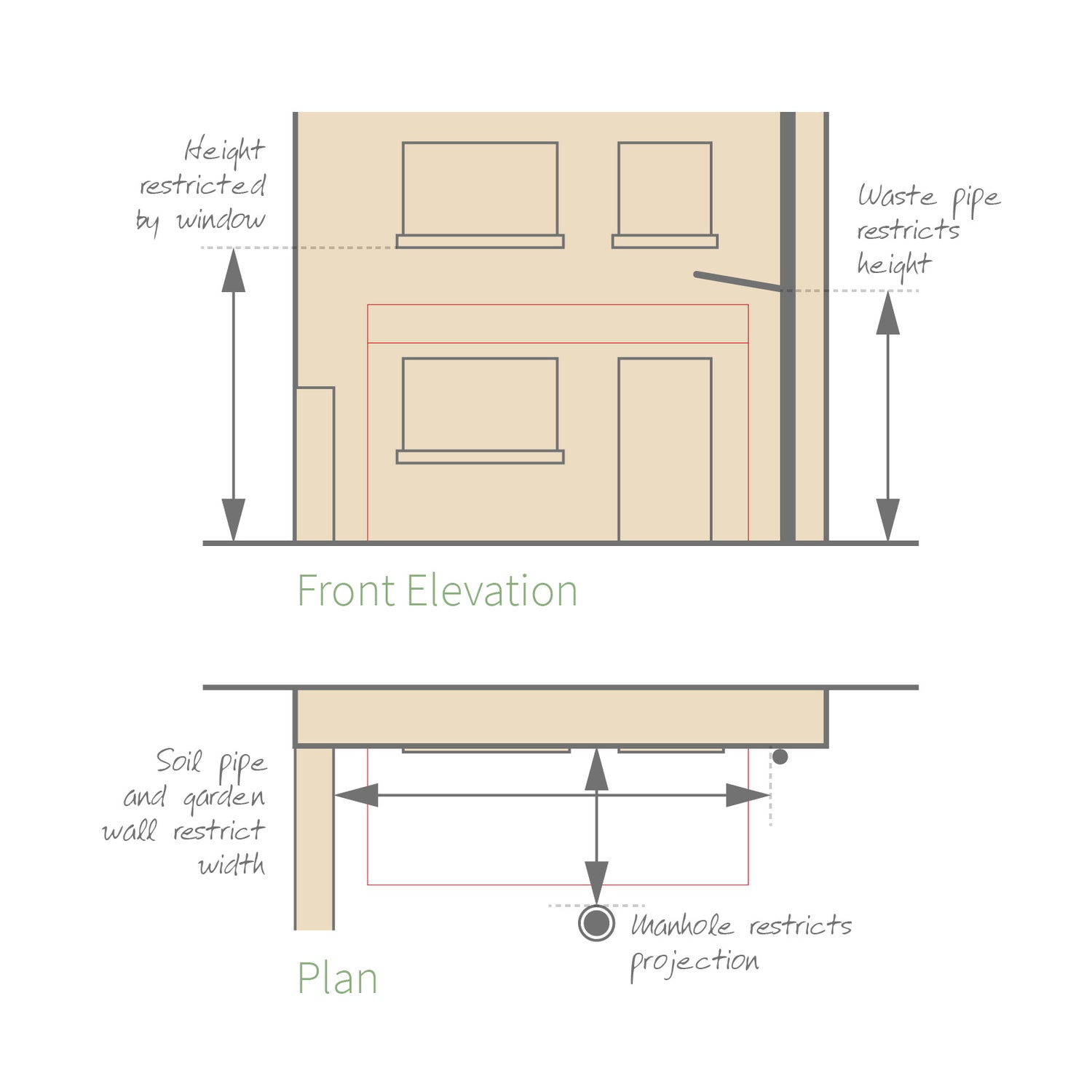
Site Survey
- We recommend that you sketch a plan and front elevation of the site. Include any obstructions, such as windows, pipes, fascia and soffit, plus ground ground obstructions like manhole covers that may affect the placement of support posts.
- Include the existing or proposed supporting structure with dimensions. To gain an understanding of available space, record size and position of all features, and obstructions.
- It is critically important to recognise the Available Height, as this may dictate the Rise and Pitch of the roof.
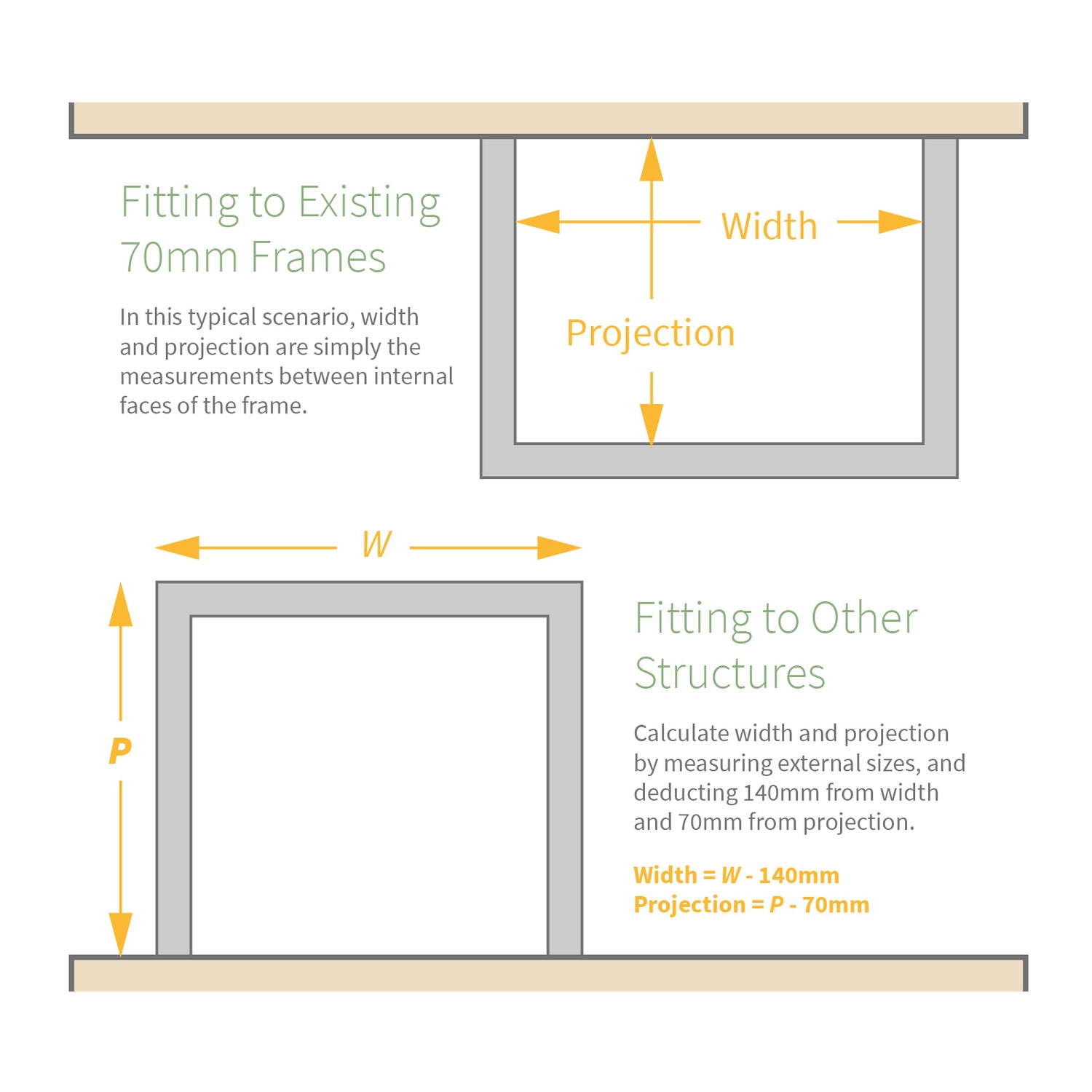
Width & Projection
- Fitting to Existing 70mm Frames : In this typical scenario, Width simply refers to the internal measurement from inside face of one side, to inside face of the other. Projection is the measurement from host wall to inside face of front frames.
- Fitting to Other Structures : In this scenario, Width and Projection can be calculated from the external measurements instead. Width would be the external width minus 140mm, and Projection would be from wall to front outside face minus 70mm. The deductions ensure that the outside of the roof aligns with the outside of the supporting structure.
IMPORTANT: Projection should be measured horizontally, and not down the slope.
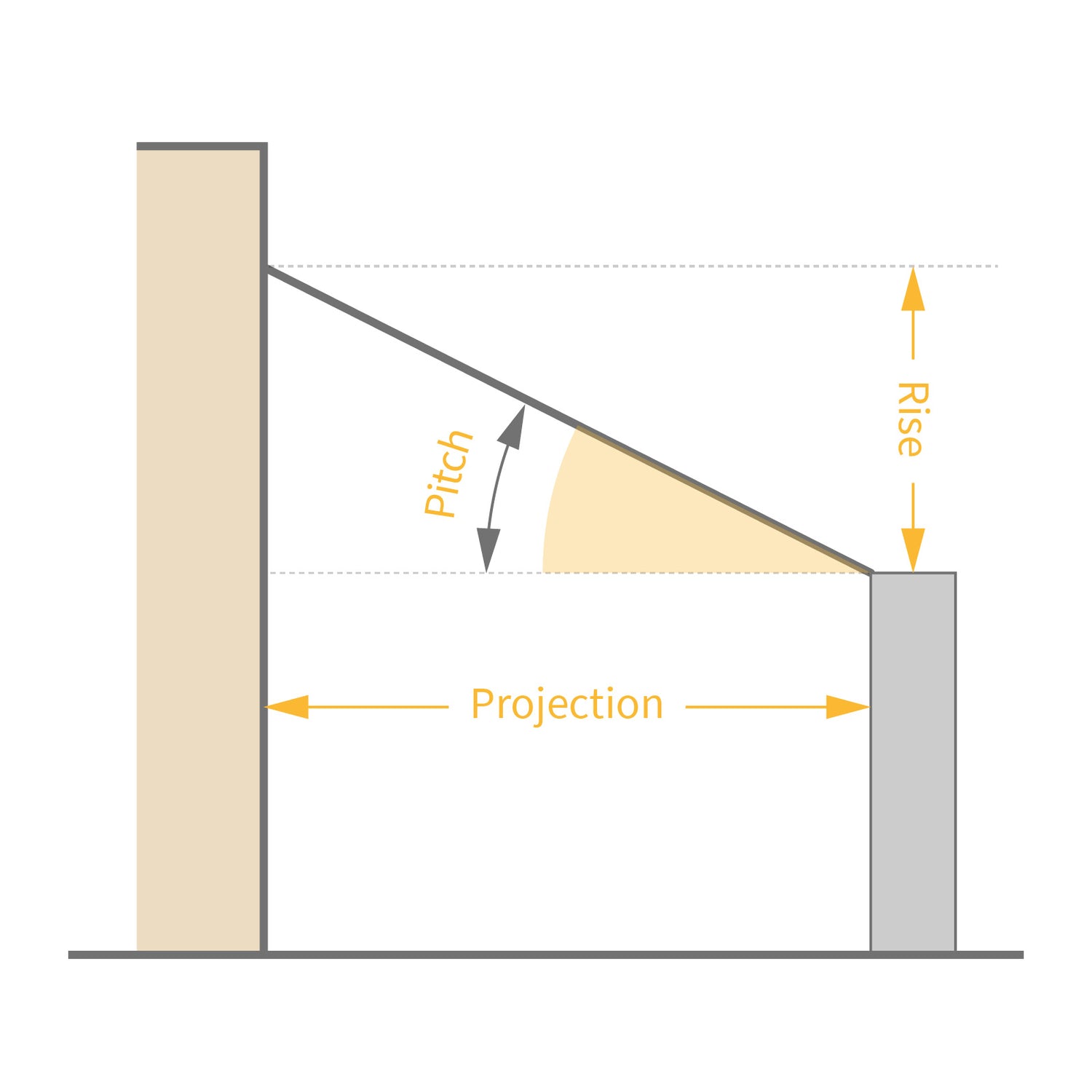
Roof Pitch
To calculate roof pitch, divide the Rise by the Projection, and run that through an arctan function on your calculator. You can also use a mobile phone pitch App, our handy Roof Pitch Calculator, or give us a call for help.
- Rise is a vertical measurement from top of front supporting frame to top of slope at host wall.
- Be sure to consider the height of the wall plate with flashing trim, when calculating Rise, and allow extra space above for maintenance. The PCRS and GCRS wall plate finishes 155mm above the Rise line, whilst the low-profile LPRS finishes just 98mm above.
Considerations
-
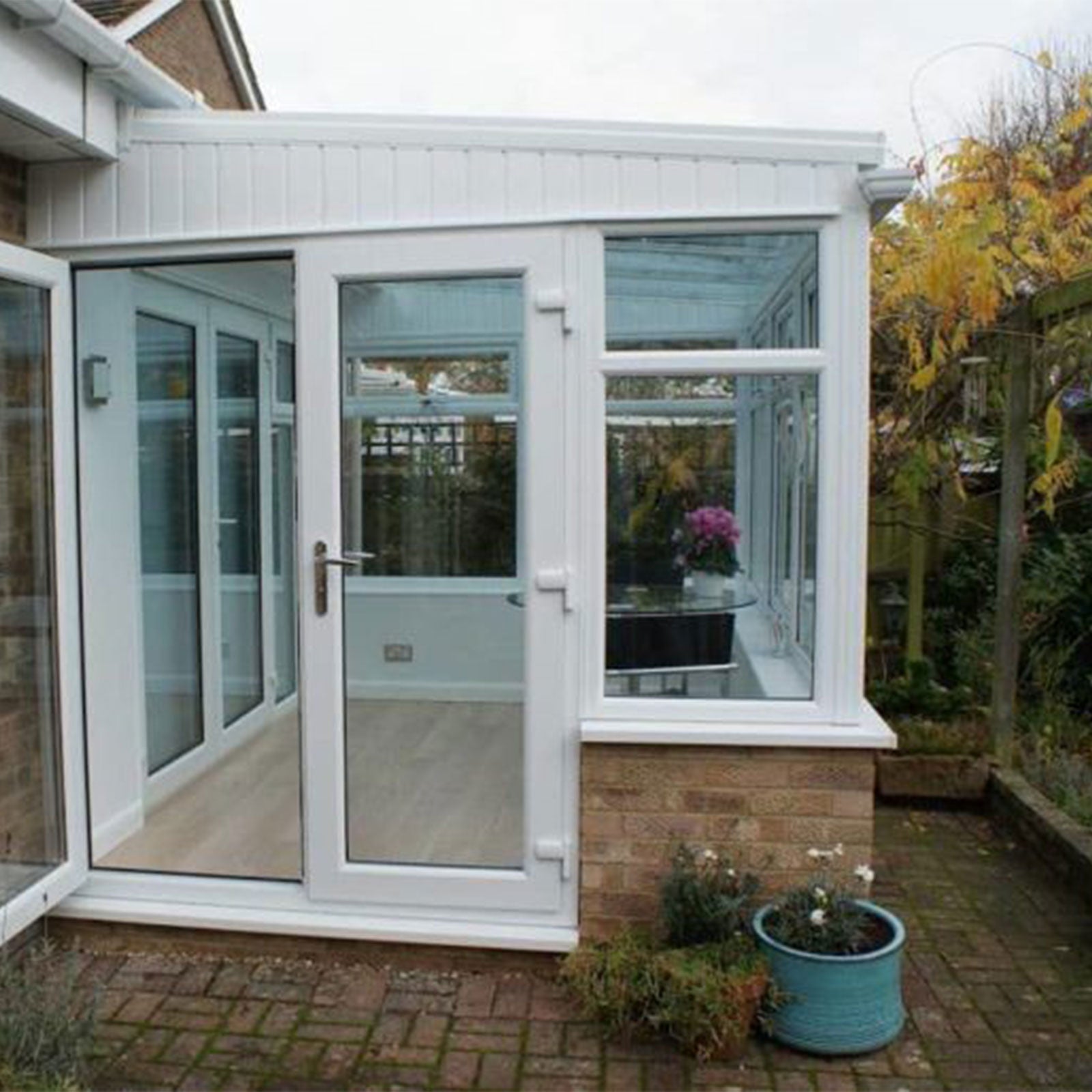
Fitting to a Bungalow
Fitting a lean-to roof to a bungalow can be challenging due to their low height. Our TruMAX LPCRS gives a better fit under soffits, and on shallow fascia boards, as it can be pitched as low as 2.5°, and has a short low-line wall plate.
When fitting to fascia, check that the roofing felt is sound, and not sagging. Rainwater can leak through poor felt, enter the soffit, and make its way into your room. It’s much easier to check and repair, before the roof is fitted. -
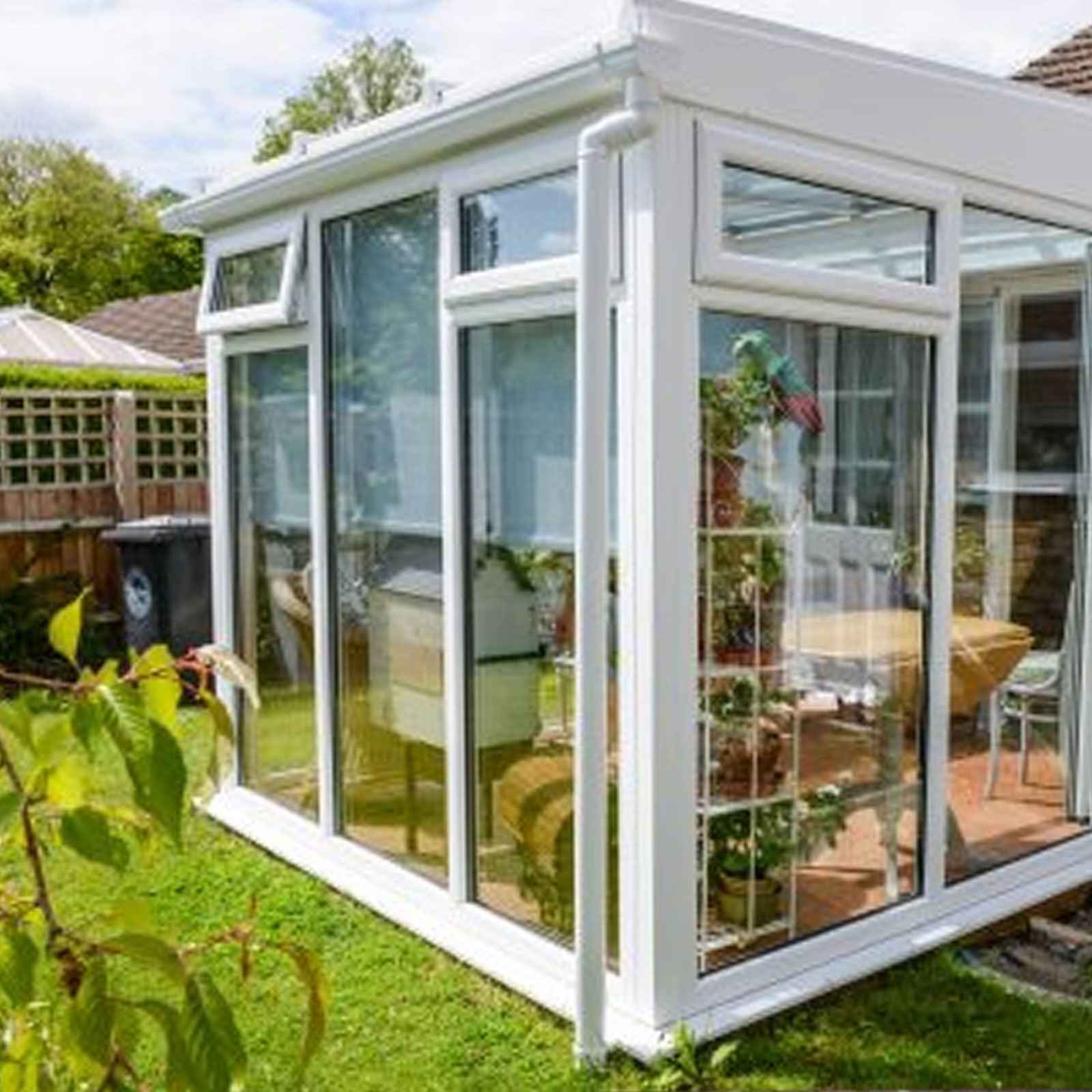
Rainwater Management
Your survey may have identified access to raiwater grids and underground drainage, or a soakaway. Consider their position when deciding the new roofs gutter outlet position.
Brick is vulnerable to water penetration, which can lead to rainwater entering the cavity. Such water could trickle down to a lintel, and transfer back to the outside face, and materialise as damp in the room. Fit a cavity tray, if one isn't already fitted, to avoid this. -
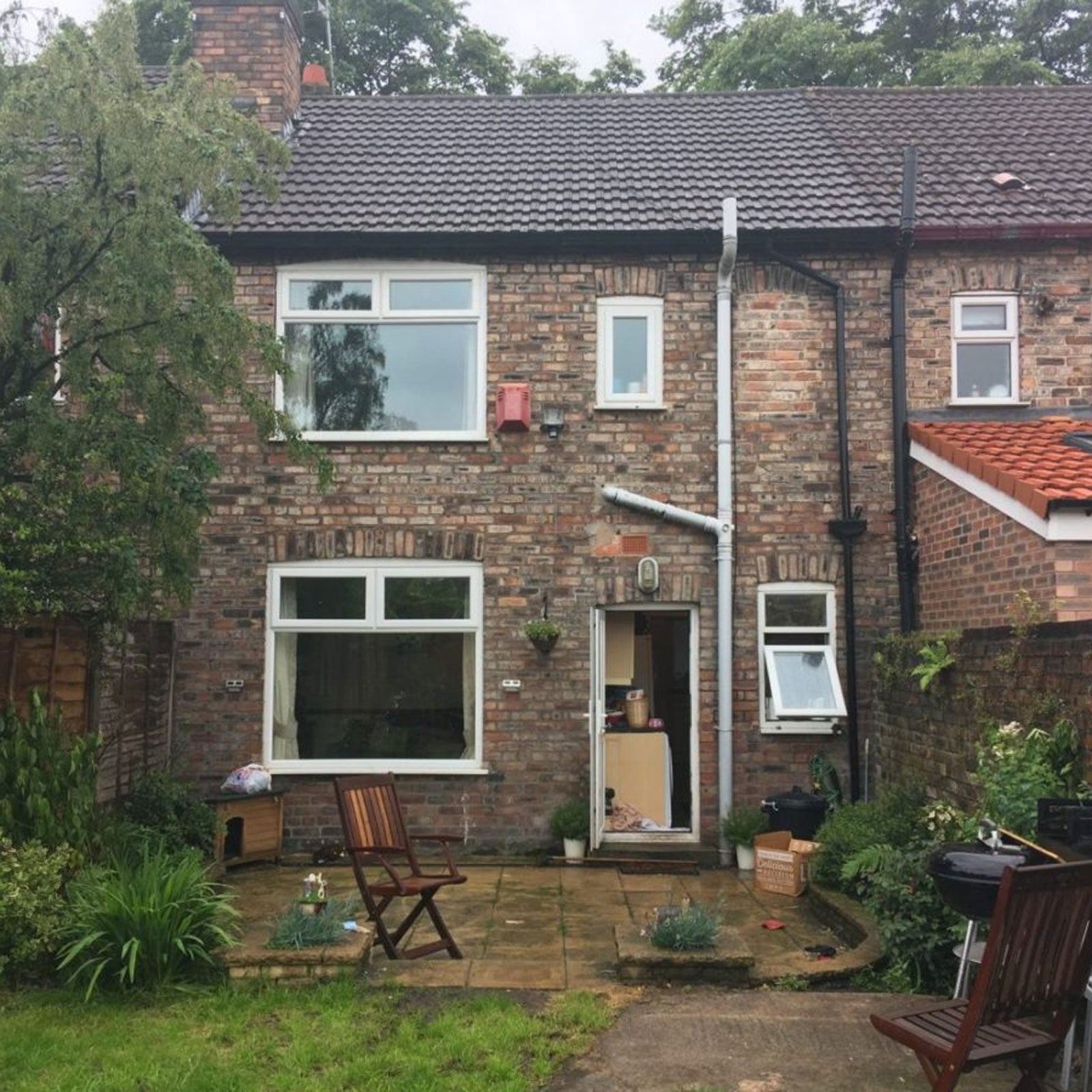
Identify Obstructions
The host wall can feature many obstructions that need to be considered. The new roof height can be restricted by features such as low eaves, first floor windows, waste pipes, flues, etc. Whilst roof width and projection can be restricted by additional obstructions, like doors, adjoining walls, ground manhole covers etc.
Adjust the width and projection to work around obstructions, and choose a pitch that links the eaves to the optimum height on the host wall. -
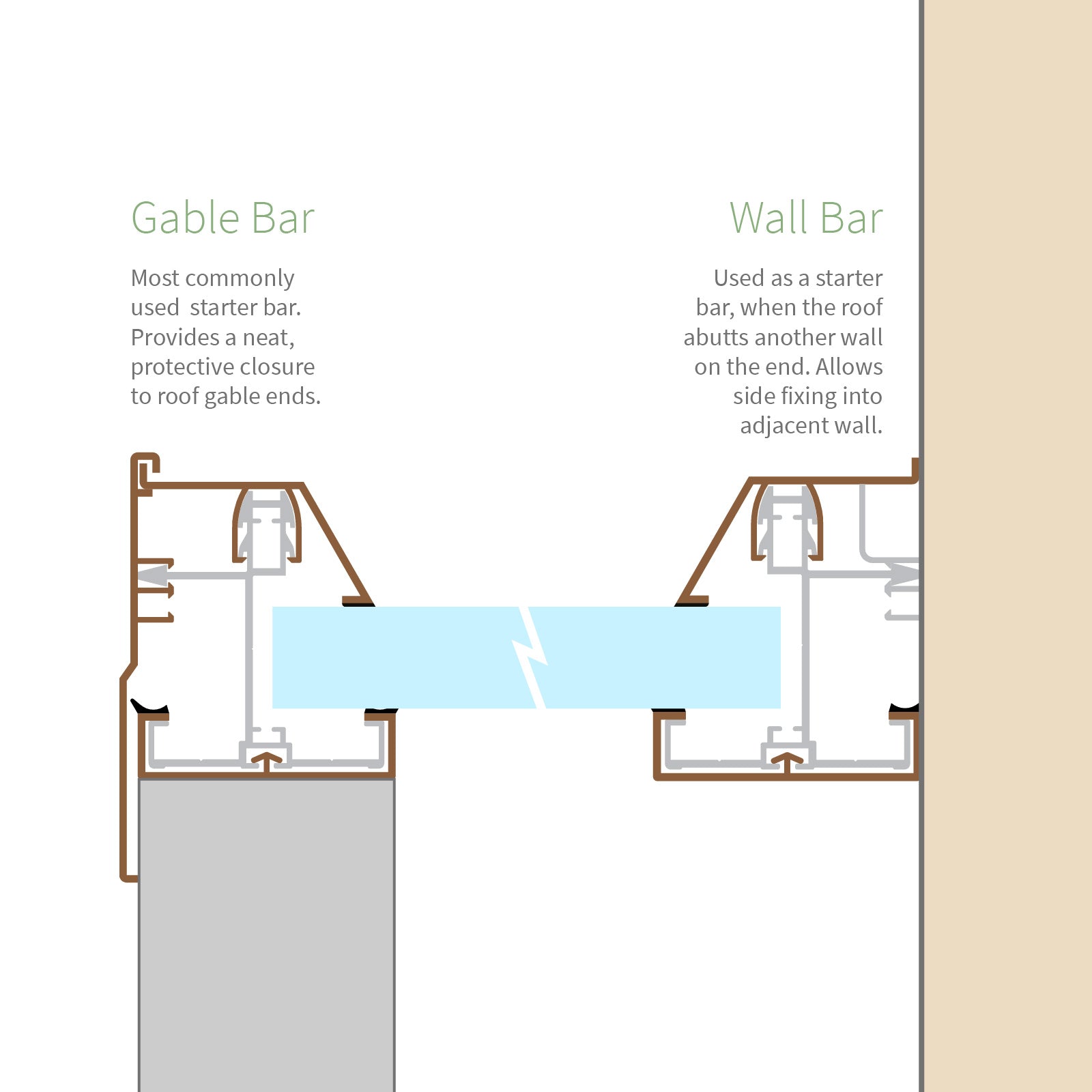
Wall and Gable Starter Bars
Most lean-to roofs attach to a single wall along the width of the roof, known as a host wall. On such roofs, closed Gable Bars are used on either end. However, some roofs also abutt walls on the side.
.
If a roof abutts a wall on one side, like it's fitted into a corner, then that side needs a Wall Bar, instead of a Gable Bar. If the roof is fitted tight into an alcove, then both ends require a Wall Bar. Choosing the right starter bars provides a roof that not only looks good, but is better sealed.
-
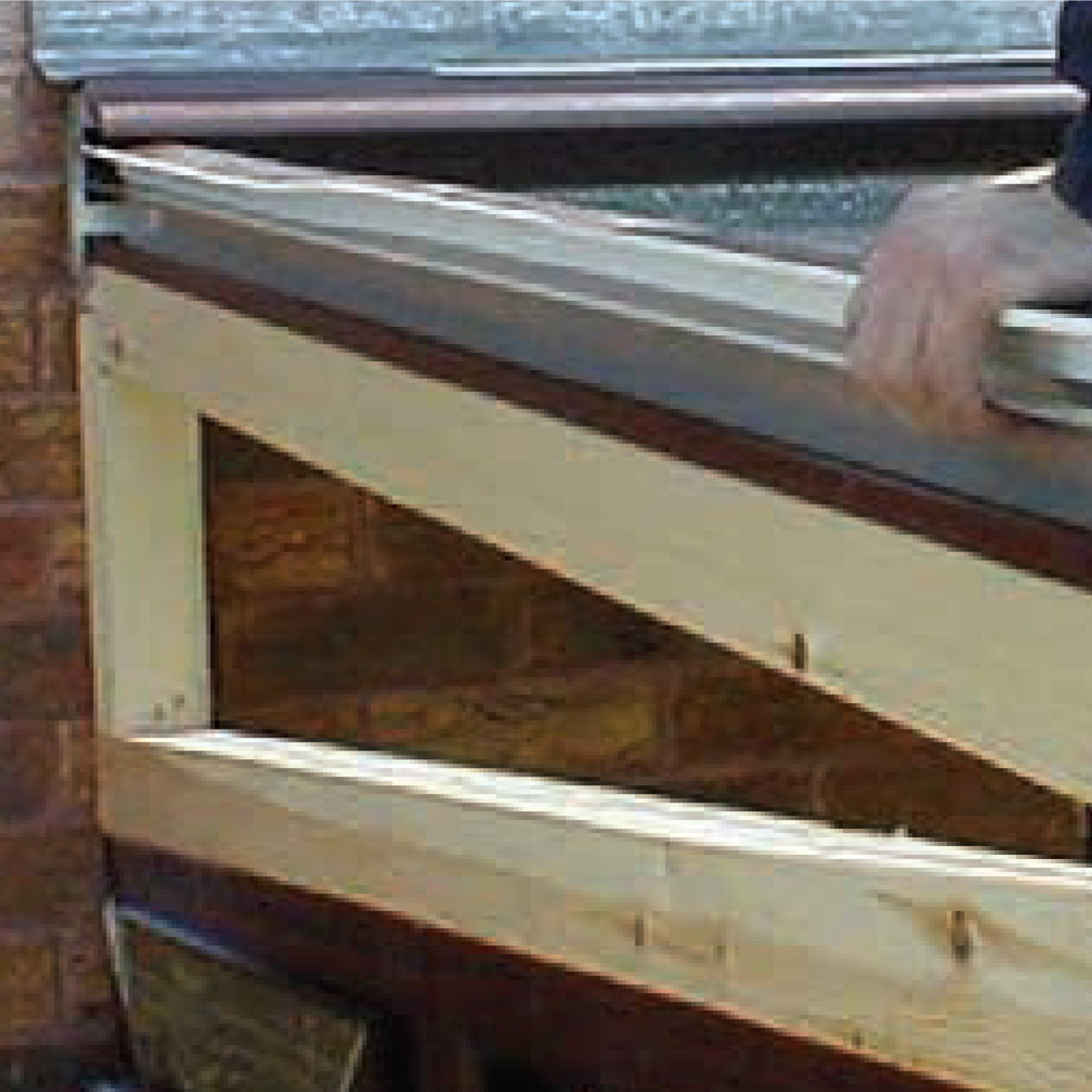
Raked Frame / Cheese Wedge
When used over a closed-sided room, such as a conservatory, the starter bars will sit on a sloped support.
.
This raked frame may already be part of the conservatory frame, or it may have to be specially constructed. Commonly made on site using timber, these angled side frames, which are known as 'cheese wedges', will sit on horizontal frames, or masonry, and provide the necessary slope for the roof.
It is assumed that any planning permission or building regulation approval has been sought. If unsure whether either are needed, do speak to a professional, or refer to the Planning and Building Regulations areas of the Planning Portal website.
Roof Pitch Calculator
Enter your Projection and Rise measurements, then click 'Get Pitch'. Simple!
Notes:
Projection is measured horizontally from host wall to inside face of front frames, if going on top of existing 70mm frames. Otherwise projection would be from host wall to external face of front support, minus 70mm.
Rise is a vertical measurement from top of front supporting frame to top of slope at host wall.




